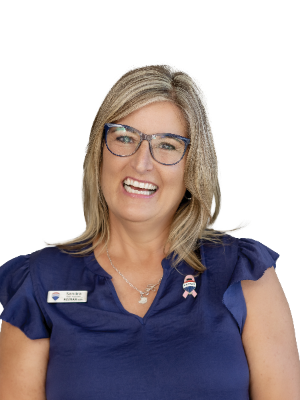- 3
- 2.5
- 2
- 300 m2
- 1 058 m2
Monthly Costs
Monthly Bond Repayment ZAR .
Calculated over years at % with no deposit. Change Assumptions
Affordability Calculator | Bond Costs Calculator | Bond Repayment Calculator | Apply for a Bond- Bond Calculator
- Affordability Calculator
- Bond Costs Calculator
- Bond Repayment Calculator
- Apply for a Bond
Bond Calculator
Affordability Calculator
Bond Costs Calculator
Bond Repayment Calculator
Contact Us

Disclaimer: The estimates contained on this webpage are provided for general information purposes and should be used as a guide only. While every effort is made to ensure the accuracy of the calculator, RE/MAX of Southern Africa cannot be held liable for any loss or damage arising directly or indirectly from the use of this calculator, including any incorrect information generated by this calculator, and/or arising pursuant to your reliance on such information.
Mun. Rates & Taxes: ZAR 1900.00
Monthly Levy: ZAR 0.00
Special Levies: ZAR 0.00
Property description
SPACIOUS FAMILY HAVEN IN LEAFY DORMEHLSDRIFT – A HOME THAT GROWS WITH YOU
Welcome to this warm, move-in-ready family retreat nestled in the heart of sought-after Dormehlsdrift, one of George’s most desirable, tree-lined suburbs. Perfectly positioned near top schools, hospitals, shops, and the CBD, this home offers exceptional indoor and outdoor space, comfort, and lifestyle flexibility for the active, modern family.
Step into a sunlit, lovingly maintained home featuring three generous bedrooms with laminated floors, 2.5 modern bathrooms, and an expansive, open-plan living and dining area anchored by a cozy fireplace. The entrance hall offers a warm welcome and can be efficiently utilized to suit your needs.
Entertain all year round in the bright and sunny enclosed braai room that flows seamlessly into a tranquil, established garden with mature trees — a haven for children and pets, complete with a magical dollhouse/playhouse under the trees. This wooden house in the luscious garden, is large enough to be utilized as a hobby room, office or bedroom.
The beautifully renovated kitchen, with granite counters, gas hob, electric oven, and space for a breakfast table, is the heart of the home, flooded with morning light. The drywall separating the dining room and kitchen can easily be removed to enhance the open-plan flow even further.
A separate kitchen/scullery/laundry and staff toilet add essential convenience.
A separate large, versatile room offers endless potential as a home office, gaming room, or creative studio. There are even drawn up plans for extension in place for those looking to grow their dream home even further. Storage and functionality are no problem thanks to an extra-large double automated garage with storage loft, a tool shed, and clever built-in cabinetry throughout.
The separate kitchen, scullery, laundry, and staff toilet can easily be integrated with the spacious, versatile room to create additional accommodation or a self-contained flatlet. The extension plans go beyond this existing space, offering ample room for growth and endless possibilities.
With top-tier security features, including burglar bars, security gates, and an alarm system, you’ll enjoy peace of mind as well as comfort. This is more than just a house – it’s a complete family lifestyle package designed for connection, celebration, and years of joyful living.
Don’t miss this rare opportunity to own an exceptional property in a quiet, yet central location in George. Priced to sell and packed with potential – contact me today to arrange your exclusive viewing.
Your family’s dream home is ready to welcome you.
RE/MAX Coastal operates in terms of a Franchise Agreement with RE/MAX of Southern Africa.
| DISCLAIMER |
RE/MAX Coastal has made every effort to obtain the information regarding these listings from sources deemed reliable. However, we cannot warrant the complete accuracy thereof subject to errors, omissions, change of price, rental or other conditions, prior sale, lease or financing, or withdrawal without notice.
Property Details
- 3 Bedrooms
- 2.5 Bathrooms
- 2 Garages
- 1 Ensuite
- 1 Lounges
- 1 Dining Area
Property Features
- Study
- Patio
- Storage
- Pets Allowed
- Fence
- Alarm
- Kitchen
- Fire Place
- Guest Toilet
- Entrance Hall
- Paving
- Family TV Room
- WATER TANK X 2
- BEAUTIFUL GARDEN
- OUTSIDE WOODEN HOUSE OFFICE/BEDROOM/SALON
- KITCHEN NEXT TO STUDY/OFFICE/BEDROOM
- LARGE STUDY/OFFICE/GAMES ROOM CAN BE USED AS BEDROOM OR EXTENDED INTO FLAT
- ALARM SYSTEM
- TOOL SHED
| Bedrooms | 3 |
| Bathrooms | 2.5 |
| Garages | 2 |
| Floor Area | 300 m2 |
| Erf Size | 1 058 m2 |
Contact the Agent

Sandra Van Rensburg
Candidate Property Practitioner











































































































































































