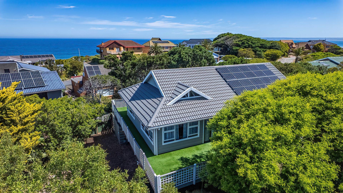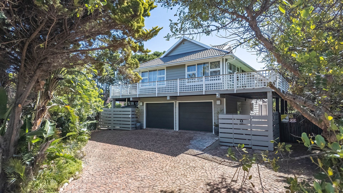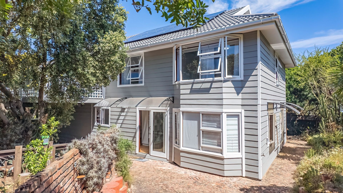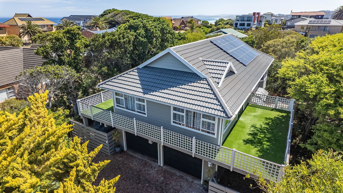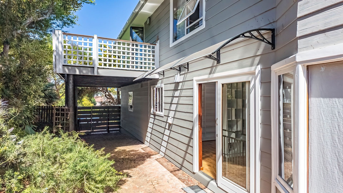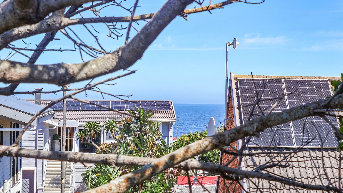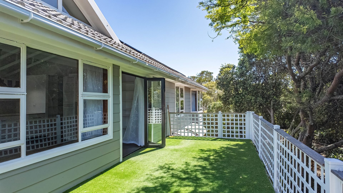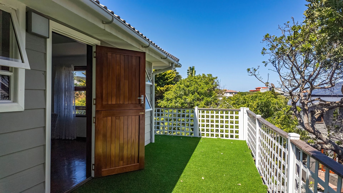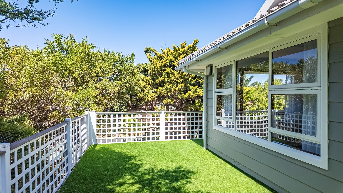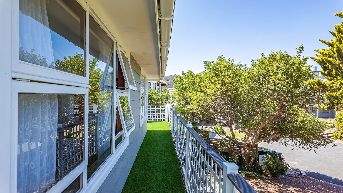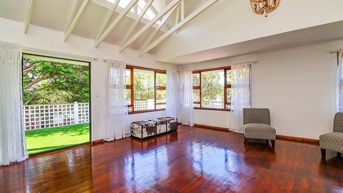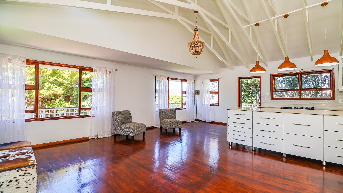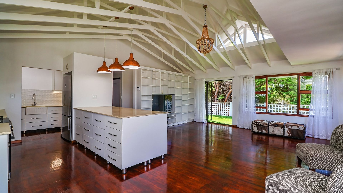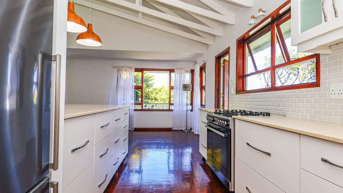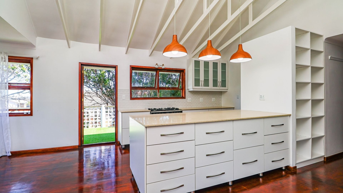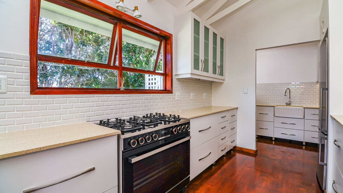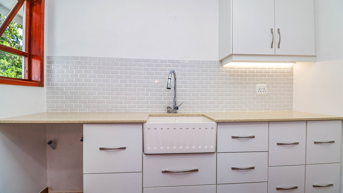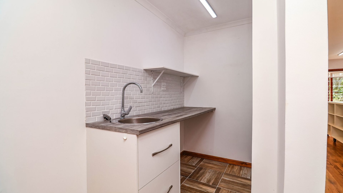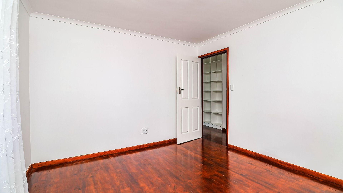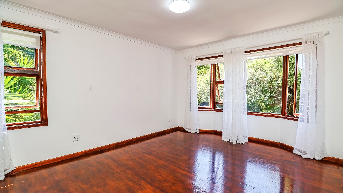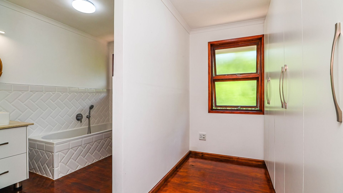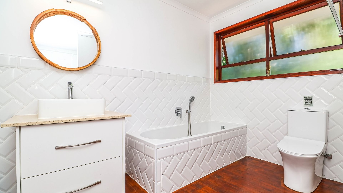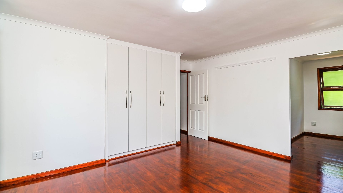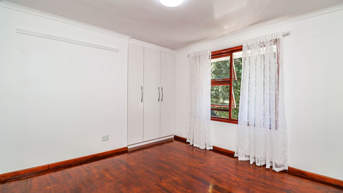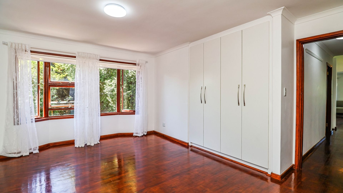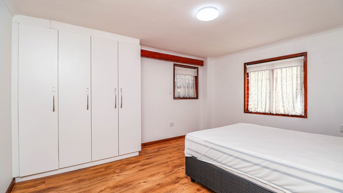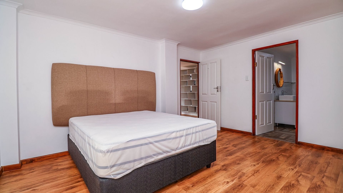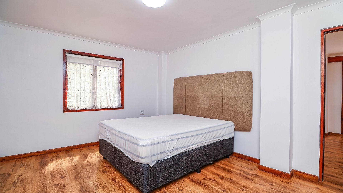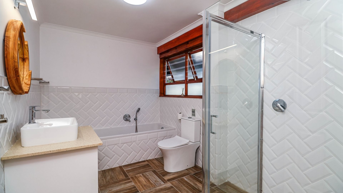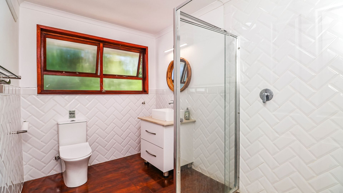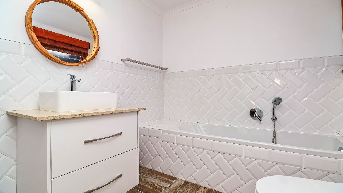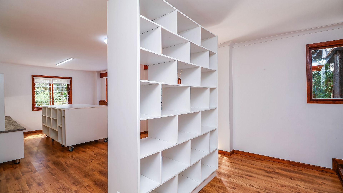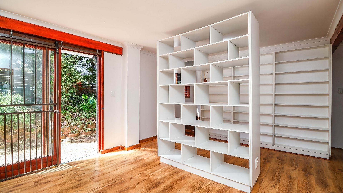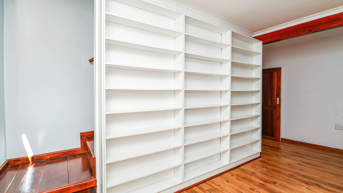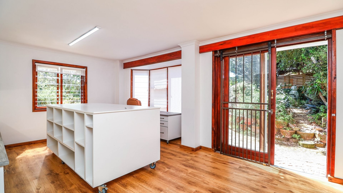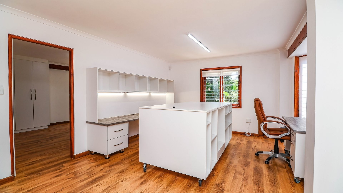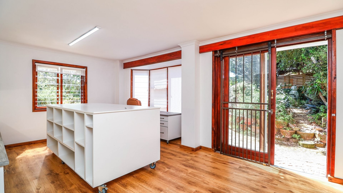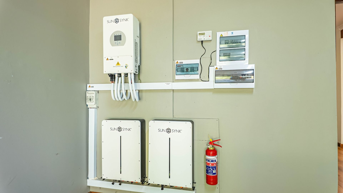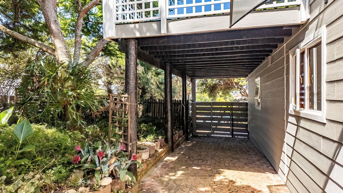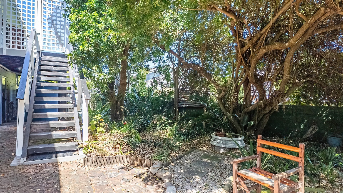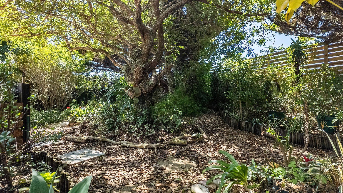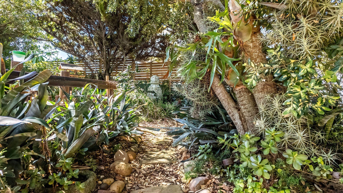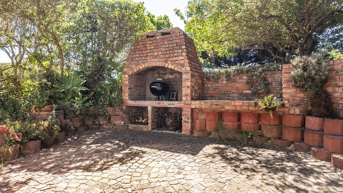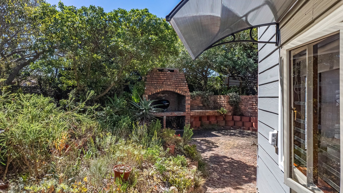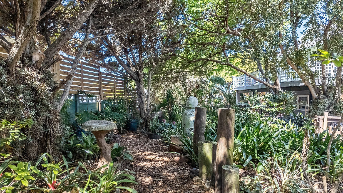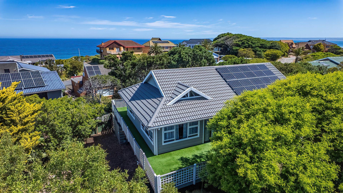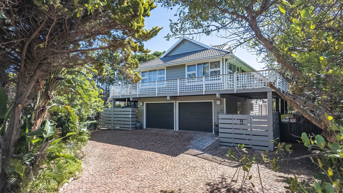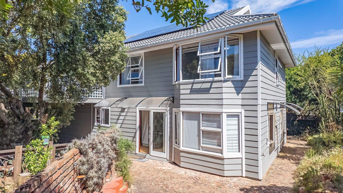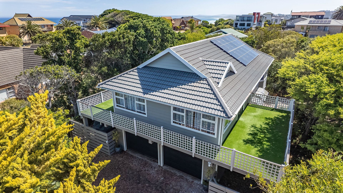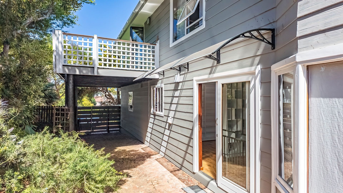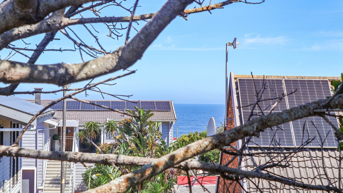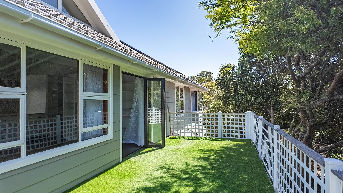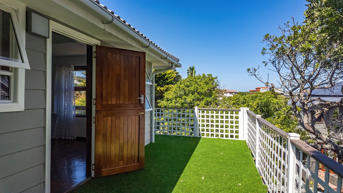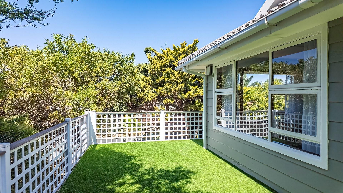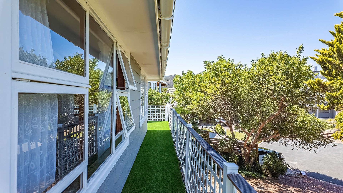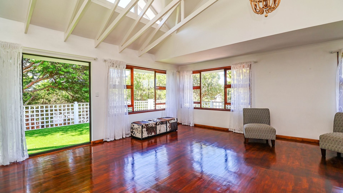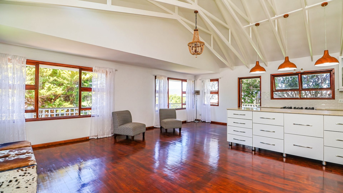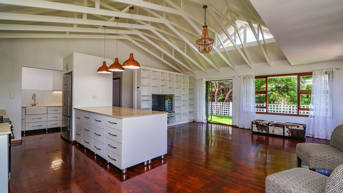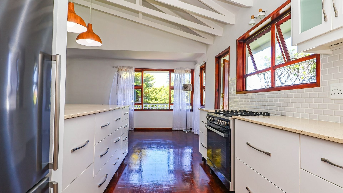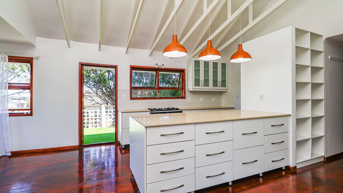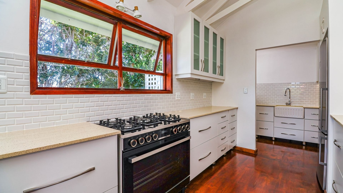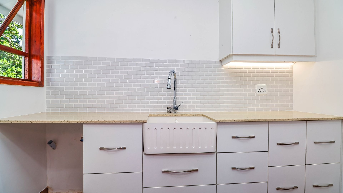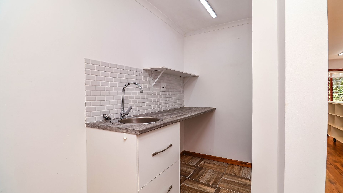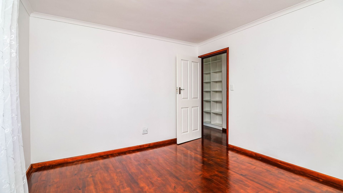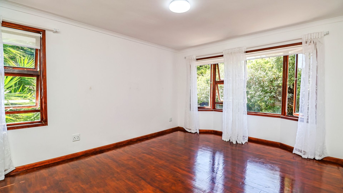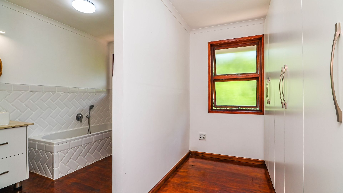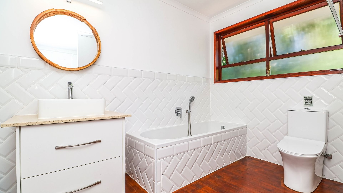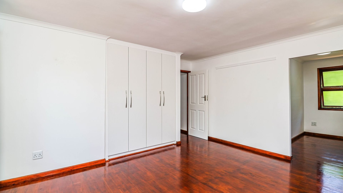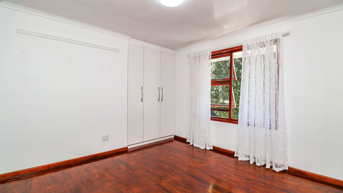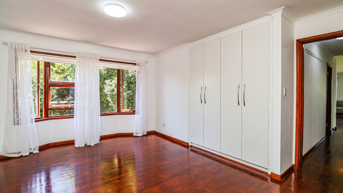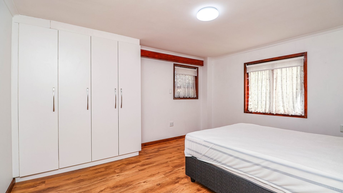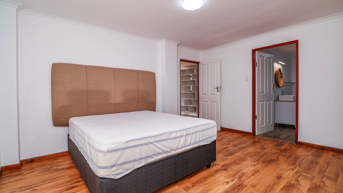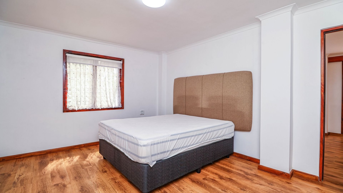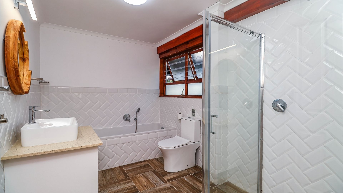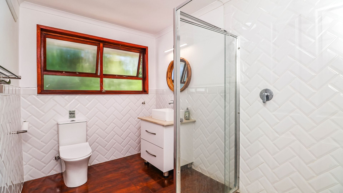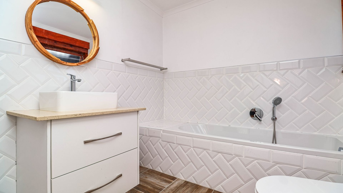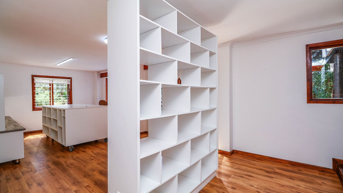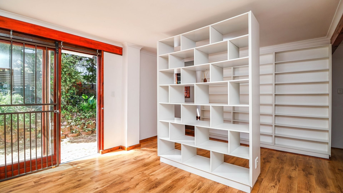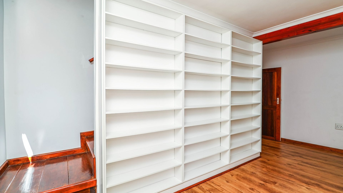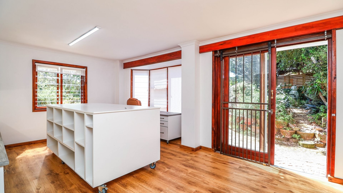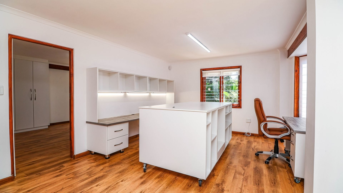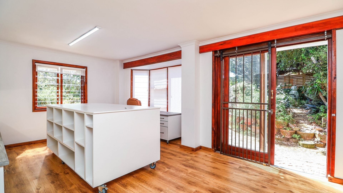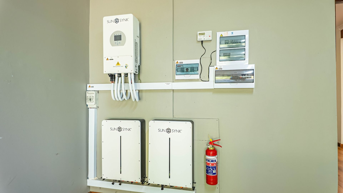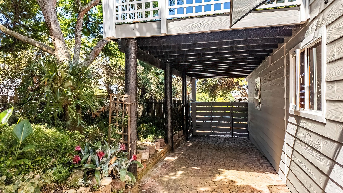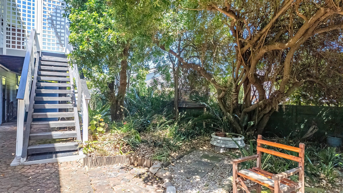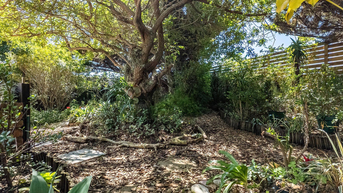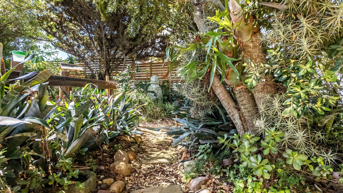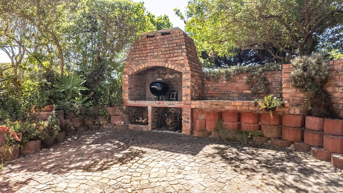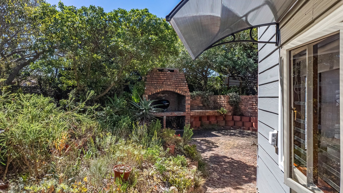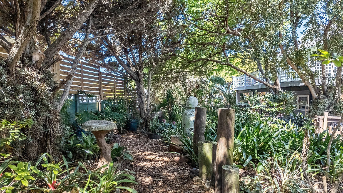- 4
- 3
- 2
- 314 m2
- 1 068.0 m2
Monthly Costs
Monthly Bond Repayment ZAR .
Calculated over years at % with no deposit. Change Assumptions
Affordability Calculator | Bond Costs Calculator | Bond Repayment Calculator | Apply for a Bond- Bond Calculator
- Affordability Calculator
- Bond Costs Calculator
- Bond Repayment Calculator
- Apply for a Bond
Bond Calculator
Affordability Calculator
Bond Costs Calculator
Bond Repayment Calculator
Contact Us

Disclaimer: The estimates contained on this webpage are provided for general information purposes and should be used as a guide only. While every effort is made to ensure the accuracy of the calculator, RE/MAX of Southern Africa cannot be held liable for any loss or damage arising directly or indirectly from the use of this calculator, including any incorrect information generated by this calculator, and/or arising pursuant to your reliance on such information.
Mun. Rates & Taxes: ZAR 1400.00
Monthly Levy: ZAR 0.00
Special Levies: ZAR 0.00
Property description
Joint Mandate in association with Lighthouse Realty.
Nestled in a cul-de-sac in Hersham, Great Brak River, this immaculate residential property on a large stand of 1068m2 is a few 100 meters away from the beach. The property has been extensively renovated and electrical and plumbing installations have been replaced. Original wooden floors have been lovingly restored. The property is in pristine condition creating an excellent opportunity for a family looking to invest in a quality property in this popular suburb near Great Brak River on the Garden Route. The idyllic setting in Hersham is renowned for its pristine beaches, abundant aquatic activities, birdlife, walking and MTB trails for discerning buyers seeking a permanent residence or a luxurious holiday retreat.
Spanning an impressive 314 m2 of floor area, the interior of this home is thoughtfully designed to maximise natural light and the environment with comfort and functionality in mind.
Layout as follows: On the ground floor you will enter into the spacious studio which has been thoughtfully designed. The sunny studio with private entrance and small kitchenette comes with a separate bedroom and bathroom, alternatively the one part of the studio can easily accommodate a further bedroom/ lounge area. The large open plan living / studio area opens onto the various outside entertainment areas and large garden.
On the upper floor which can be accessed from within the studio or by way of an external staircase you walk into a large open plan living/ dining area with a immaculately designed kitchen and a separate scullery. This area opens onto a wooden deck which is wrapped around the living areas of the house, providing ample space for both intimate gatherings and larger entertaining. This living area is enhanced by elegant sliding doors, high beams and special lighting features, creating an inviting and sophisticated ambiance. On the main floor is two generously proportioned bedrooms and two bathrooms, including a luxurious en-suite facility and dressing room in the main bedroom, with its friendly bay window.
The configuration ensures privacy and comfort for everyone. A significant feature of this property is its integrated studio/ flatlet, offering versatile dual-living potential or space for older children and or guests.
Outdoor living is enjoyed with an array of exceptional amenities designed for relaxation and entertainment. The property features a spacious patio, a sun-drenched deck and charming sunny spaces offering breathtaking scenic views. An outside braai area provides the perfect setting for al fresco dining and social gatherings. In the far end of the garden is a walled area that can be converted into a secluded ding area. The established garden is complemented by extensive paving and a well-maintained driveway, with a double garage and an additional parking bays.
Security and sustainability are paramount in this property. The property benefits from comprehensive security measures, including 24-hour security, an alarm system, security gates, and burglar bars, ensuring peace of mind for residents. Furthermore, the home is equipped with advanced sustainable features such as solar panels, a battery inverter, a solar geyser, gas geysers, and water tanks, significantly reducing utility costs and environmental impact. High-speed fibre connectivity is also available, catering to contemporary digital demands.
Key Features:
* Three Bedrooms, Three Bathrooms (Two En-suites)
* Dedicated Dual Living Flatlet/ Studio
* Expansive Sea and Scenic Views
* Two Lounges, Dining Room, Family TV Room
* Patio, Deck, and Balcony with Awning
* Double Garage with Additional Parking Bays
* Advanced Security: 24-Hour, Alarm, Intercom, Security Gates
* Sustainable Living: Solar Panels, Inverter, Water Tanks, Gas Geysers
* High-Speed Fibre Connectivity
* Study, Laundry, and Ample Storage
* Located in a Tranquil Cul-de-Sac in Hersham
Contact Jessica Franklin to view this opportunity
Property Details
- 4 Bedrooms
- 3 Bathrooms
- 2 Garages
- 2 Ensuite
- 2 Lounges
- 1 Dining Area
Property Features
- Study
- Balcony
- Patio
- Deck
- Laundry
- Storage
- Pets Allowed
- Alarm
- Scenic View
- Sea View
- Kitchen
- Built In Braai
- Entrance Hall
- Irrigation System
- Paving
- Garden
- Intercom
- Family TV Room
Video
| Bedrooms | 4 |
| Bathrooms | 3 |
| Garages | 2 |
| Floor Area | 314 m2 |
| Erf Size | 1 068.0 m2 |
