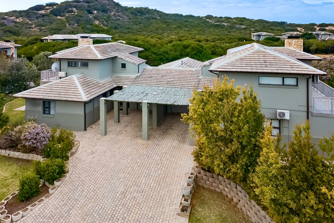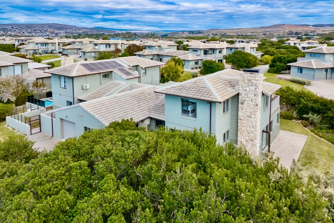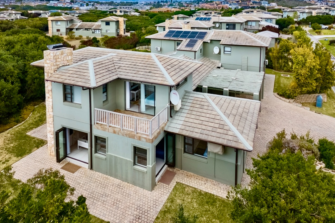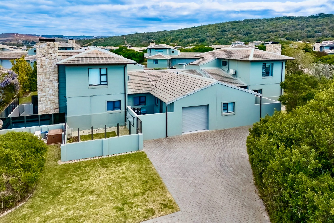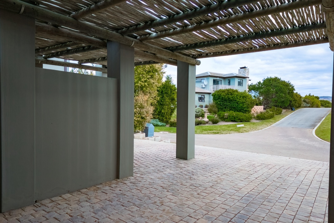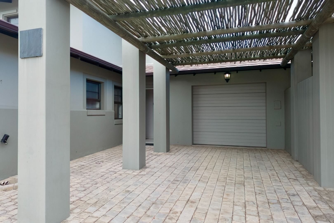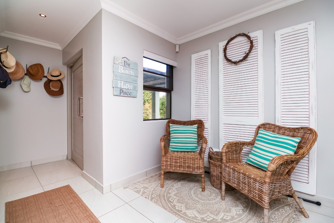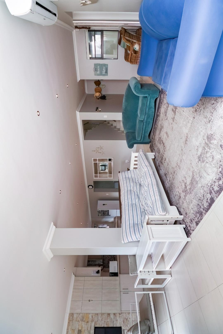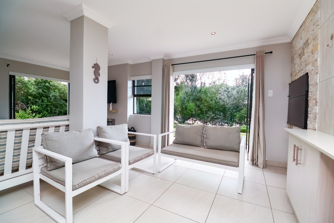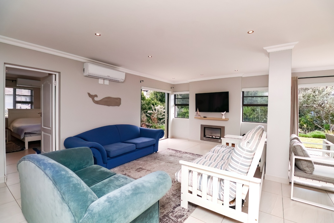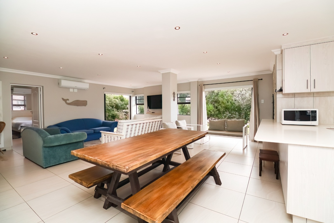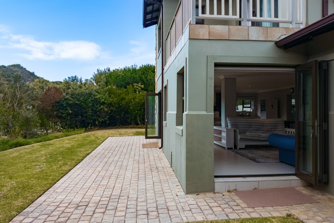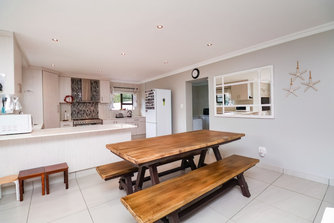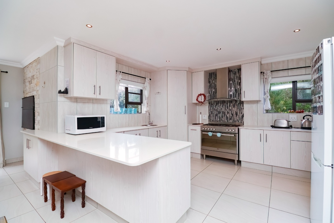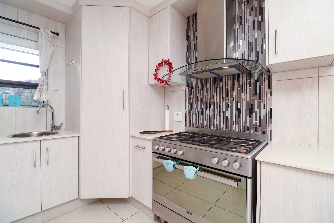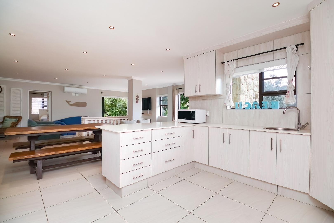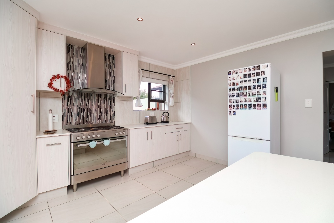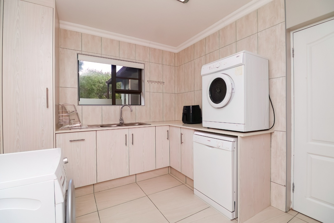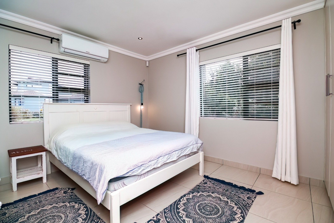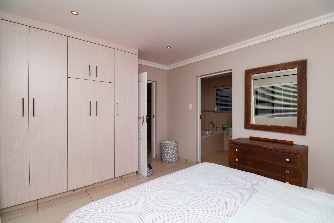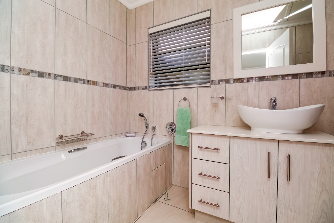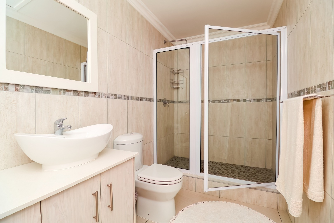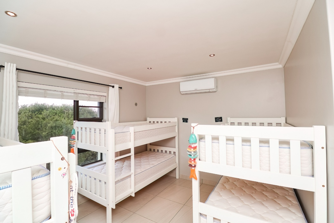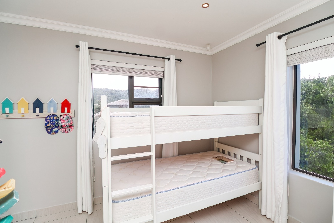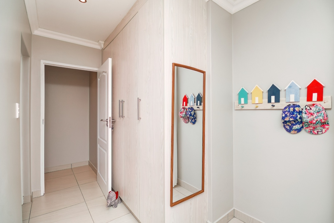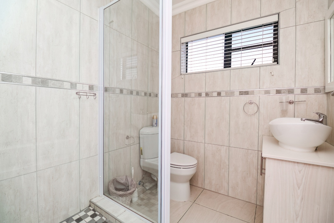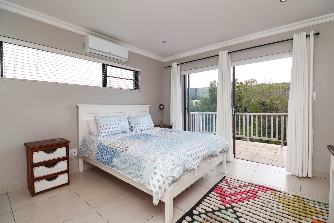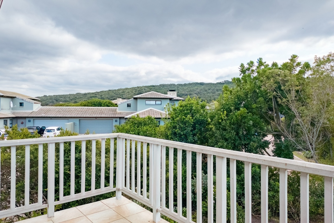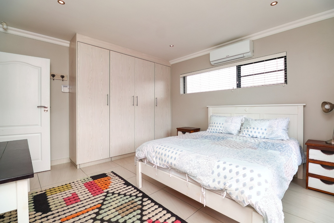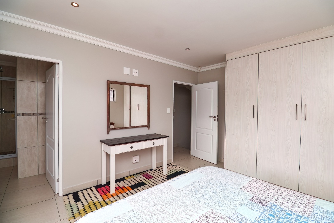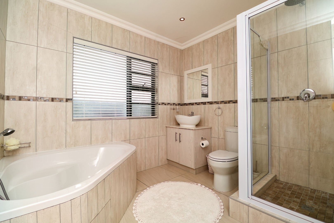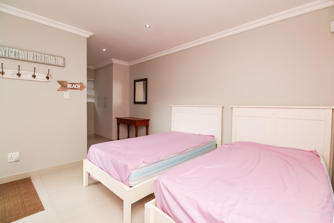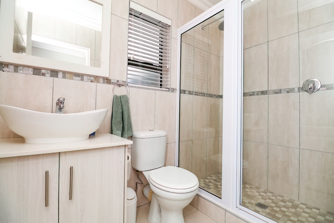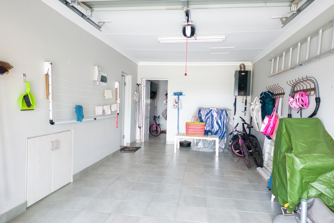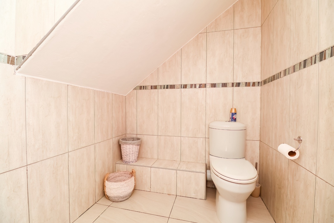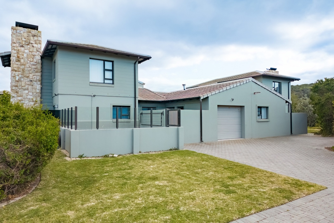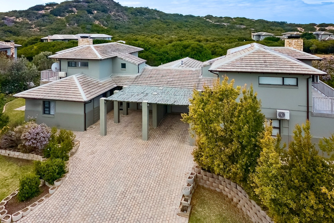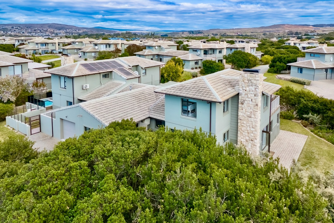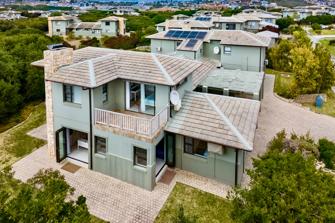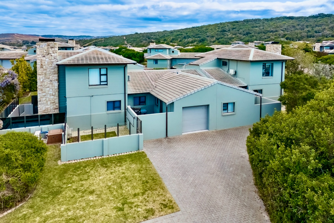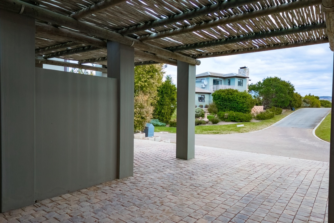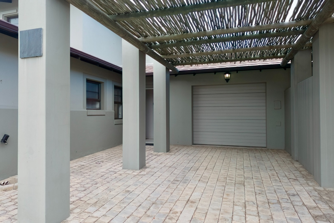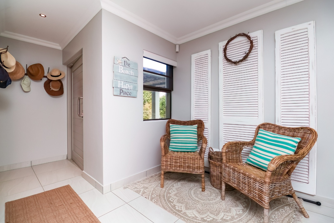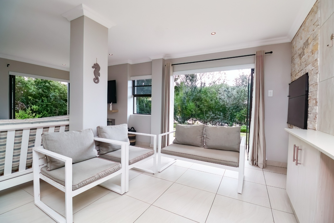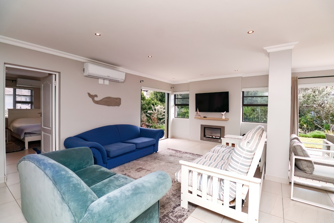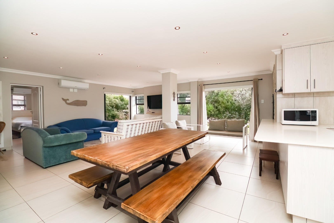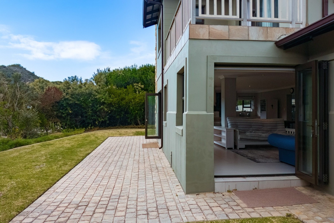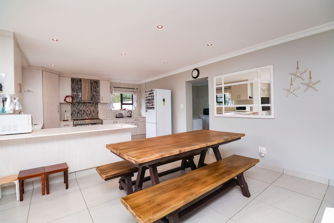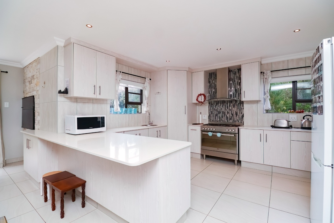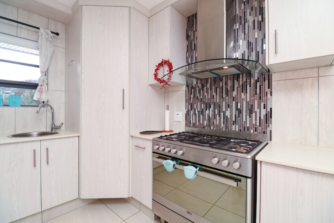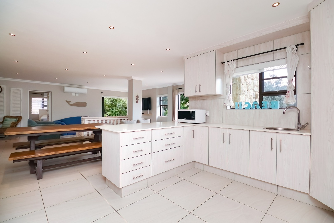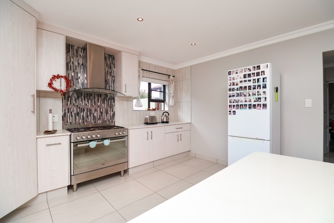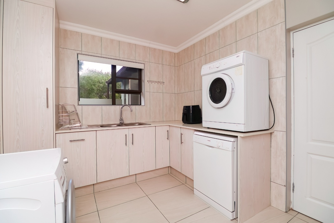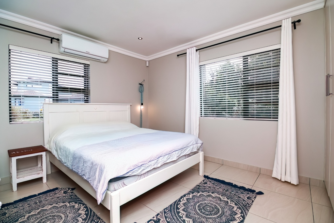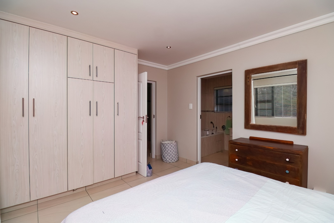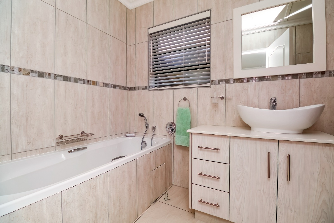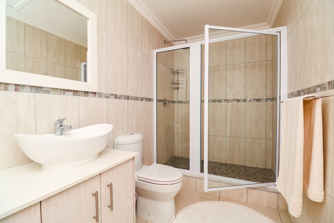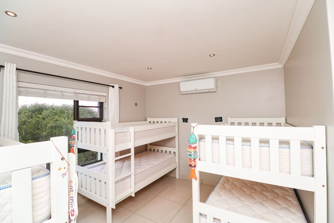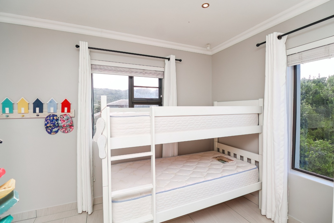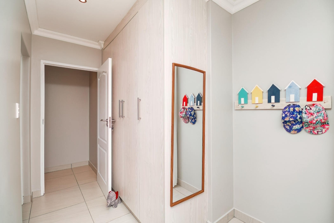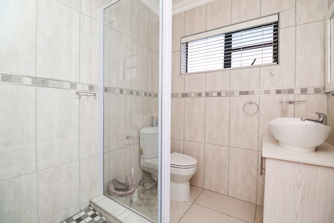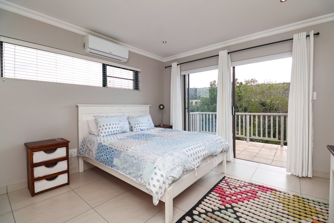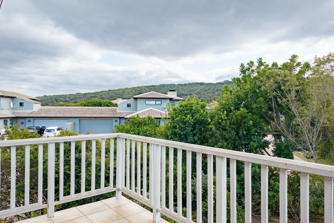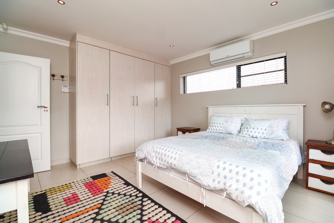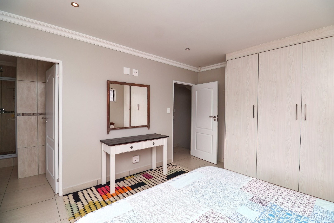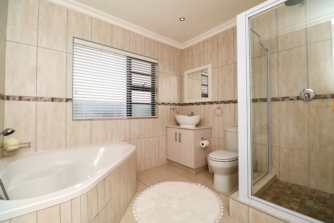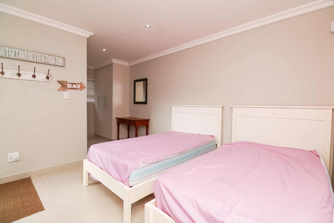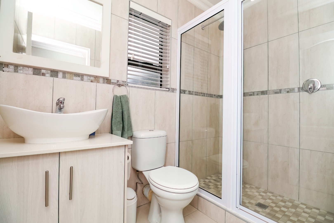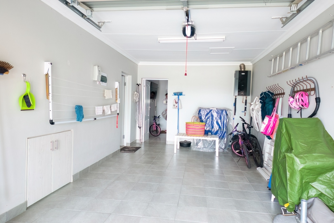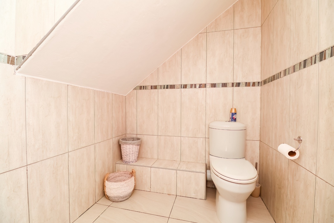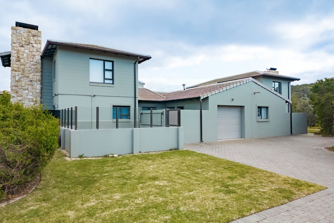- 4
- 4.5
- 1
- 227 m2
- 472 946 m2
Monthly Costs
Monthly Bond Repayment ZAR .
Calculated over years at % with no deposit. Change Assumptions
Affordability Calculator | Bond Costs Calculator | Bond Repayment Calculator | Apply for a Bond- Bond Calculator
- Affordability Calculator
- Bond Costs Calculator
- Bond Repayment Calculator
- Apply for a Bond
Bond Calculator
Affordability Calculator
Bond Costs Calculator
Bond Repayment Calculator
Contact Us

Disclaimer: The estimates contained on this webpage are provided for general information purposes and should be used as a guide only. While every effort is made to ensure the accuracy of the calculator, RE/MAX of Southern Africa cannot be held liable for any loss or damage arising directly or indirectly from the use of this calculator, including any incorrect information generated by this calculator, and/or arising pursuant to your reliance on such information.
Mun. Rates & Taxes: ZAR 1700.00
Monthly Levy: ZAR 3892.96
Special Levies: ZAR 0.00
Property description
** EXCLUSIVE MANDATE **
Invest in your lifestyle with this immaculately presented dual-level townhouse nestled between serene coastal fynbos within the secure perimeter of the prestigious Hartenbos Landgoed Eco Estate – bordering the Hartenbos lagoon and beachfront!
The well-designed 227 m² dual-level floor plan incorporates a total of 4 bright and spacious bedrooms with eastern and northern exposure, 4.5 elegant bathrooms ( 2 en-suite ) a vast open plan lounge, dining area, an open-plan indoor entertainment area with a built-in braai that flows freely through a multitude of stacking doors towards a luscious green indigenous garden with perfectly manicured lawns and an outdoor entertainment area, patio and al-fresco dining area, a beautifully streamlined kitchen set in superior finishes and an adjacent scullery and laundry area, offering volumes of space and practicality, a cleverly concealed pantry, a single extended garage with direct access to the unit, and a single covered carport allocated to this unit completes this perfect package.
Monthly management levies cover all insurance and upkeep of outer buildings, full garden services of all private and communal gardens and 24-hour on-site security.
This pet friendly environment offers communal amenities that includes direct access to the beachfront, communal swimming pool, luscious terraces and walking trails.
Other highlights of this meticulously completed residence includes: Air conditioners, gas operated fireplace, a sunset balcony automated sprinkler system and automated garage door.
Perfect as a secure retirement investment or holiday home – and within close proximity of local amenities like shopping centres, restaurants, a selection of premier schools and medical facilities, a variety of leisure activities, and the sandy shores of the beach.
This delightful jewel is guaranteed not to linger on the market for long! Make the call and request a closer view today!
Property Details
- 4 Bedrooms
- 4.5 Bathrooms
- 1 Garages
- 2 Ensuite
- 2 Lounges
- 1 Dining Area
Property Features
- Balcony
- Patio
- Pool
- Gym
- Laundry
- Storage
- Aircon
- Satellite
- Pets Allowed
- Fence
- Security Post
- Access Gate
- Alarm
- Scenic View
- Kitchen
- Built In Braai
- Fire Place
- Pantry
- Guest Toilet
- Entrance Hall
- Irrigation System
- Paving
- Garden
- Family TV Room
Virtual Tour
| Bedrooms | 4 |
| Bathrooms | 4.5 |
| Garages | 1 |
| Floor Area | 227 m2 |
| Erf Size | 472 946 m2 |
Contact the Agent

John-John Bray
Full Status Property Practitioner
