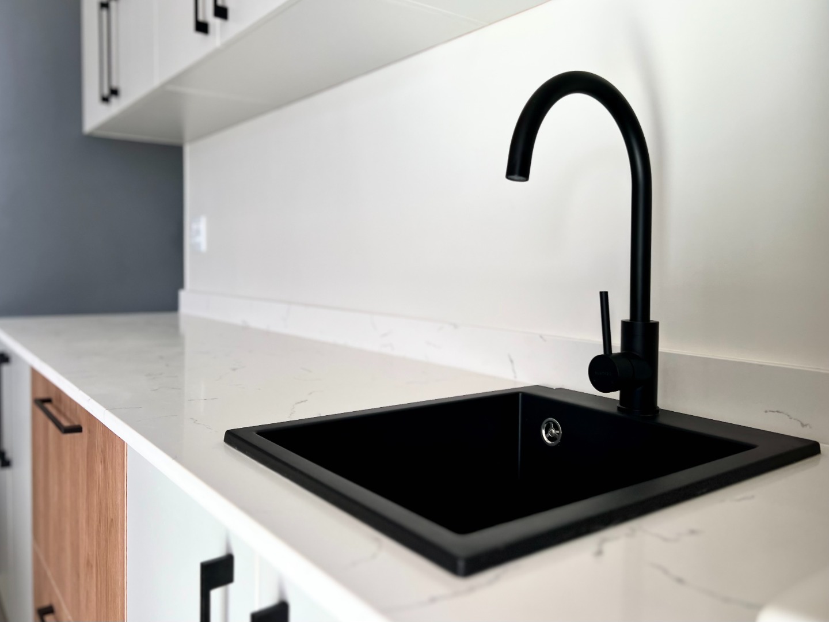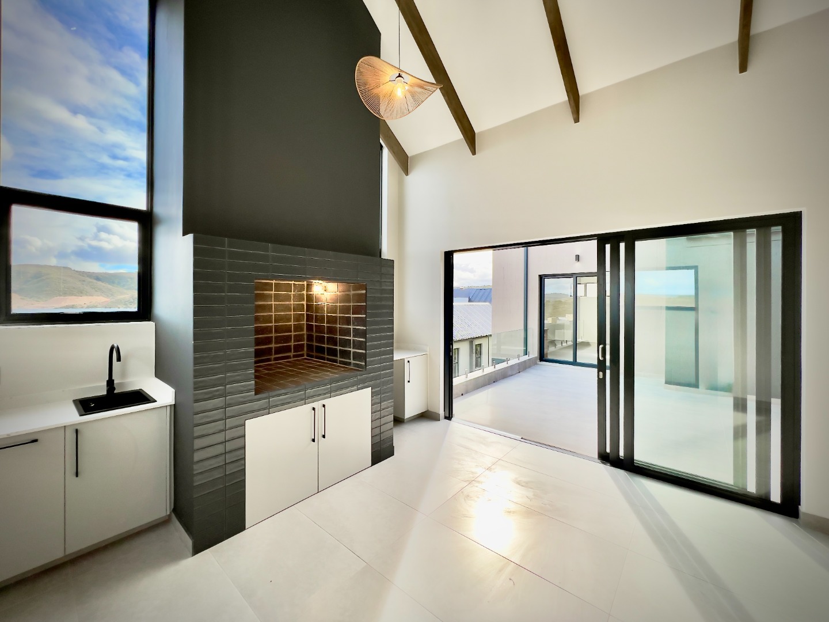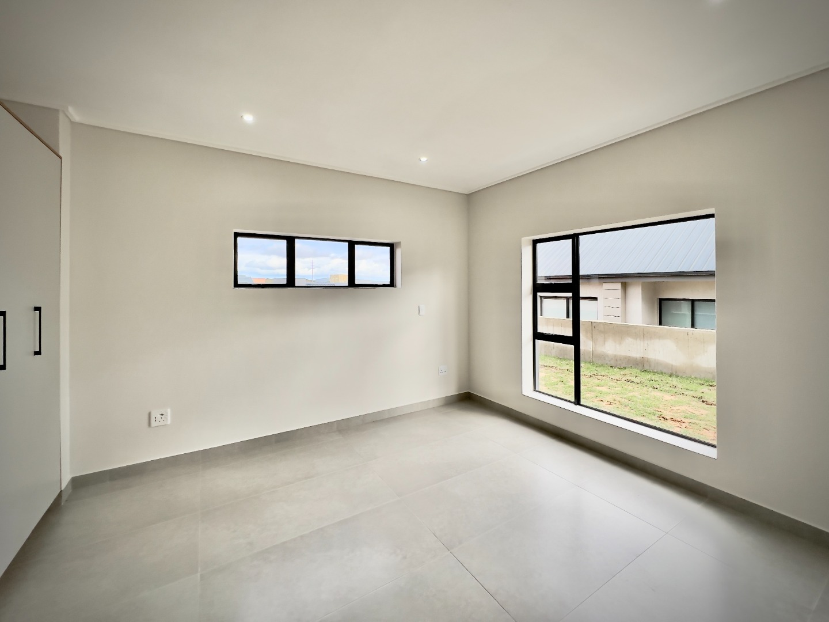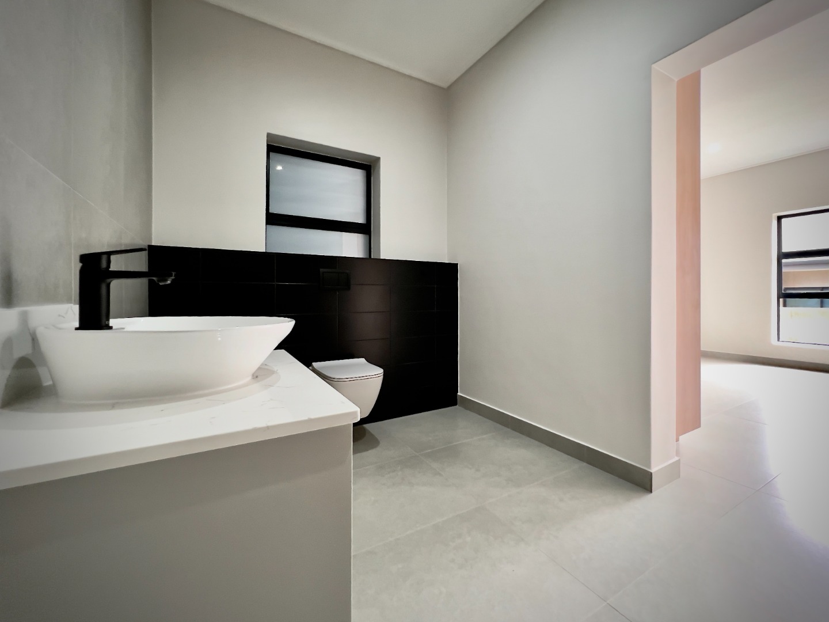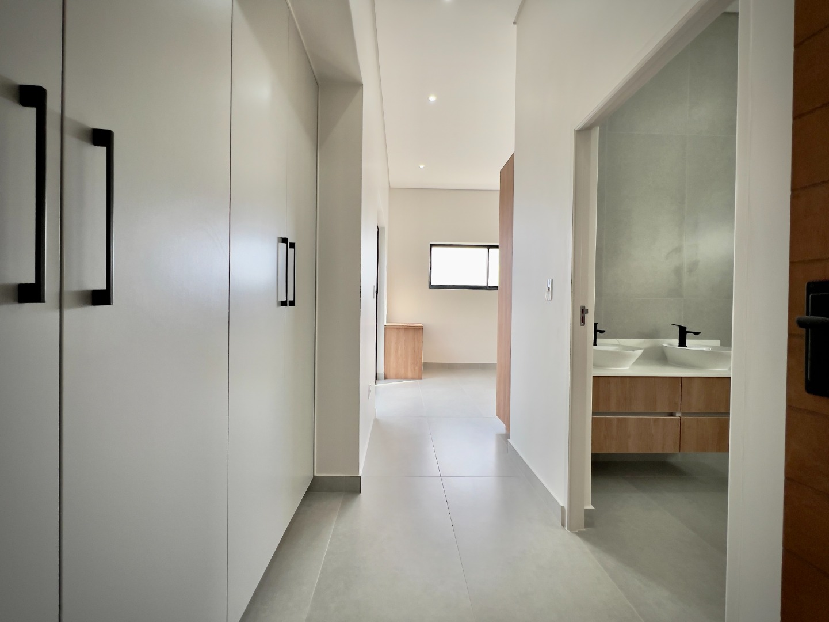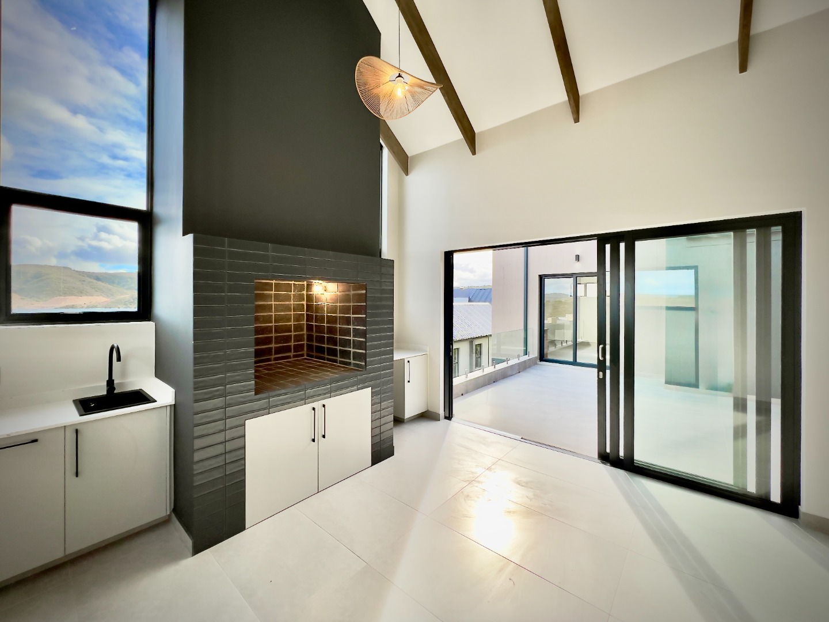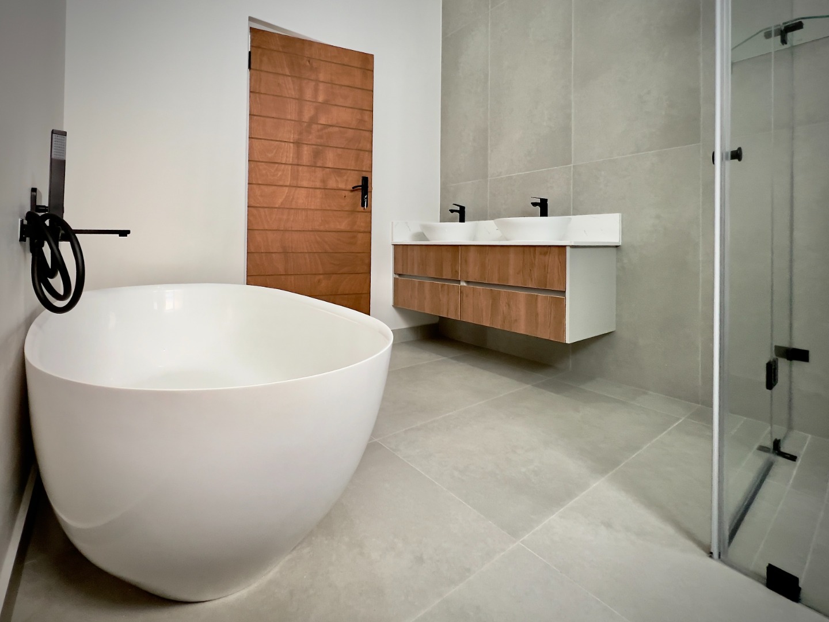- 5
- 6
- 2
- 339 m2
- 500 m2
Monthly Costs
Monthly Bond Repayment ZAR .
Calculated over years at % with no deposit. Change Assumptions
Affordability Calculator | Bond Costs Calculator | Bond Repayment Calculator | Apply for a Bond- Bond Calculator
- Affordability Calculator
- Bond Costs Calculator
- Bond Repayment Calculator
- Apply for a Bond
Bond Calculator
Affordability Calculator
Bond Costs Calculator
Bond Repayment Calculator
Contact Us

Disclaimer: The estimates contained on this webpage are provided for general information purposes and should be used as a guide only. While every effort is made to ensure the accuracy of the calculator, RE/MAX of Southern Africa cannot be held liable for any loss or damage arising directly or indirectly from the use of this calculator, including any incorrect information generated by this calculator, and/or arising pursuant to your reliance on such information.
Mun. Rates & Taxes: ZAR 1500.00
Monthly Levy: ZAR 765.00
Property description
This architectural marvel nestled on the outskirts of Hartenbos within the exclusive Outeniquasbosch Wildlife Estate just entered the market!
The magnificent dual-level residence by an extremely reputative developer, boasting a staggering 339 m² of luxurious living space on a generous 500 m² stand, is ready to embrace you and your family!
The homestead features five extraordinarily spacious bedrooms, each with its own ensuite bathroom, ensuring that every family member enjoys their own private sanctuary.
Imagine the embrace of vast and bright open-plan living and dining areas adorned with crisp white walls and soaring high ceilings. Expansive glass panels and doors invite natural light, blurring the lines between indoor and outdoor living.
The heart of the home, a centralised chef's kitchen, boasts top-of-the-line appliances, elegant cabinetry, and striking quartz countertops. A separate scullery and laundry area provide added convenience, leading to a charming private courtyard.
Host unforgettable gatherings in the indoor entertainment area featuring a large built-in braai. With direct access to the central outdoor entertainment area, your home becomes the perfect venue for family celebrations or quiet evenings under the stars.
Descend to the lower level where you'll find two generously sized ensuite bedrooms that seamlessly flow to a private garden, a vast pyjama room complete with a kitchenette, and an adaptable cinema room that can double as a studio or home office.
An extended double garage with an automated door offers direct access to your home, making coming and going a breeze.
Not only does this estate offer luxurious living, but it also provides a unique lifestyle surrounded by nature. Enjoy the tranquillity of wildlife right at your doorstep, with the beauty of the natural landscape just waiting to be explored.
This remarkable property is more than just a house; it's a place where modern elegance meets comfortable living.
Don’t miss the opportunity to make this stunning residence your new home. Schedule a viewing today and step into a world of luxury and serenity!
RE/MAX Coastal operates in terms of a Franchise Agreement with RE/MAX of Southern Africa.
| DISCLAIMER |
RE/MAX Coastal has made every effort to obtain the information regarding these listings from sources deemed reliable. However, we cannot warrant the complete accuracy thereof subject to errors, omissions, change of price, rental or other conditions, prior sale, lease or financing, or withdrawal without notice.
Property Details
- 5 Bedrooms
- 6 Bathrooms
- 2 Garages
- 5 Ensuite
- 2 Lounges
- 1 Dining Area
Property Features
- Study
- Balcony
- Patio
- Laundry
- Storage
- Pets Allowed
- Fence
- Security Post
- Access Gate
- Scenic View
- Kitchen
- Built In Braai
- Pantry
- Guest Toilet
- Entrance Hall
- Irrigation System
- Paving
- Garden
- Family TV Room
| Bedrooms | 5 |
| Bathrooms | 6 |
| Garages | 2 |
| Floor Area | 339 m2 |
| Erf Size | 500 m2 |
Contact the Agent

John-John Bray
Full Status Property Practitioner

Sandra Van Rensburg
Candidate Property Practitioner
















