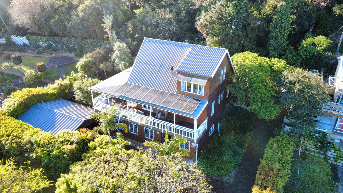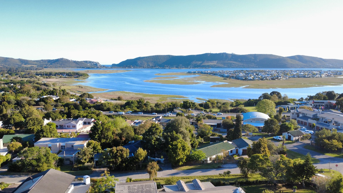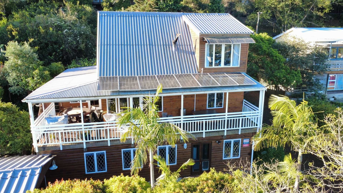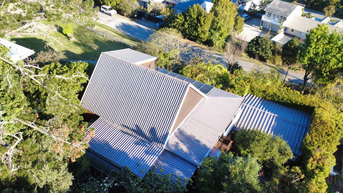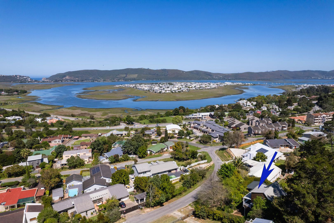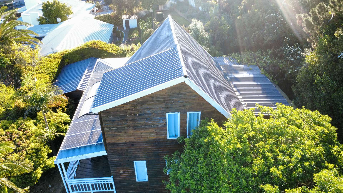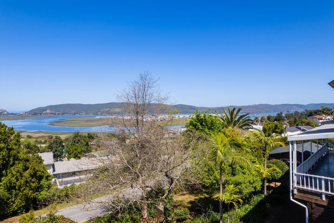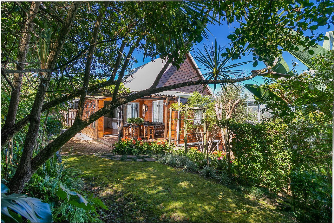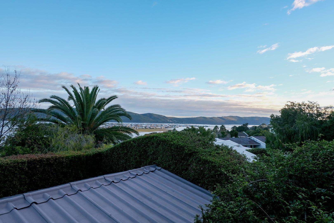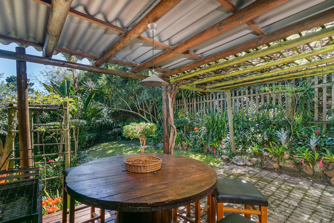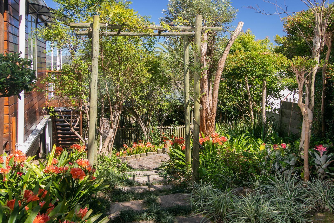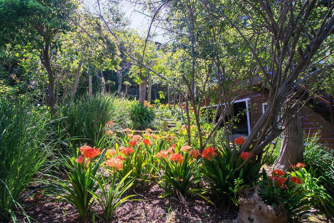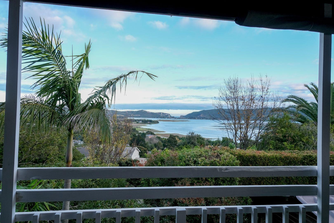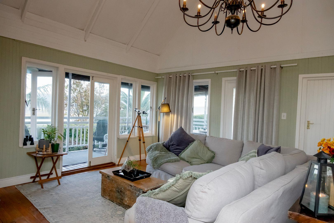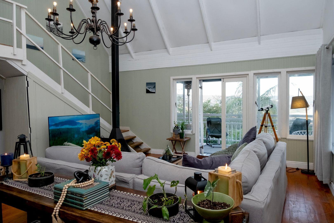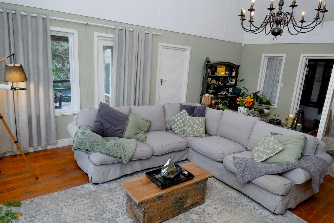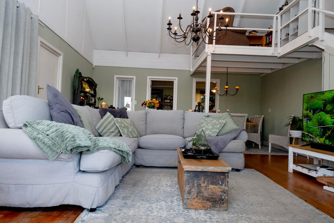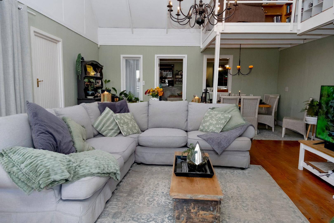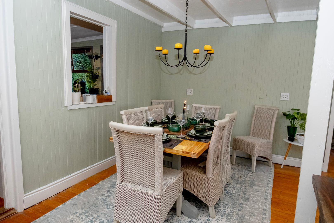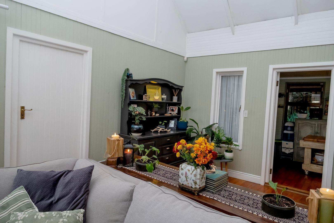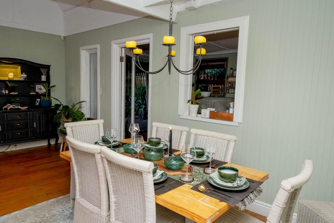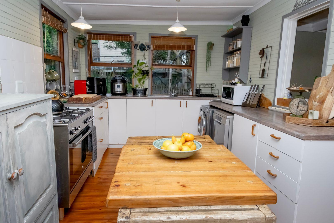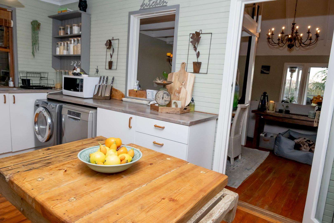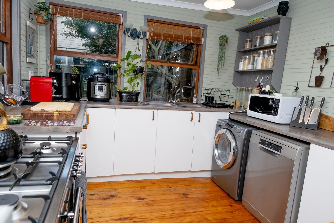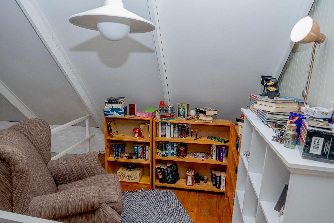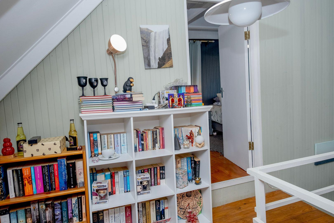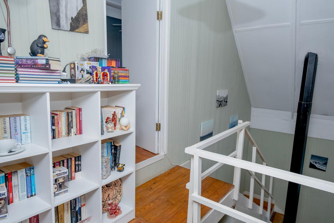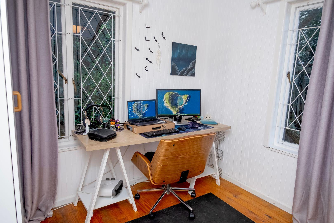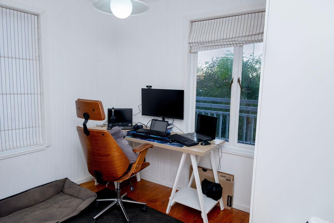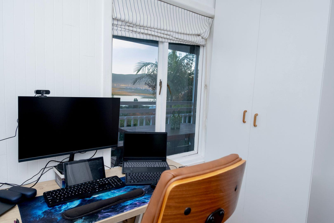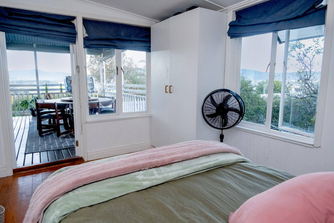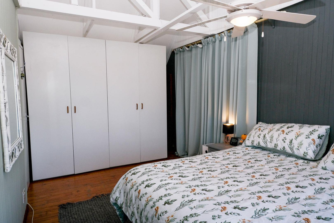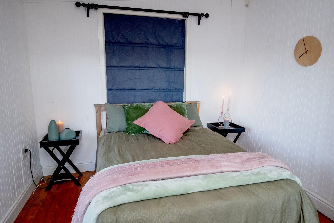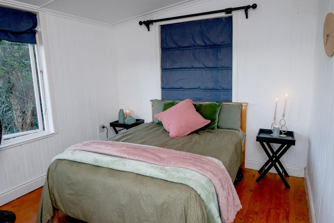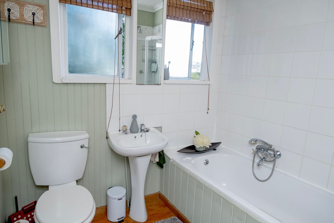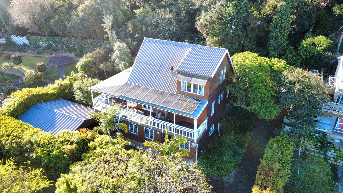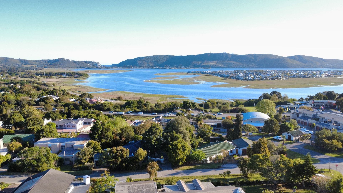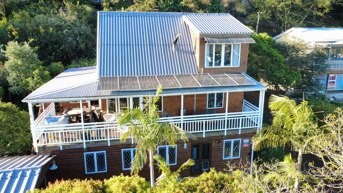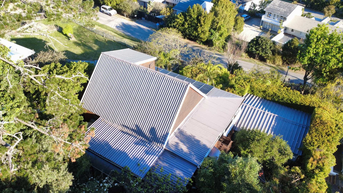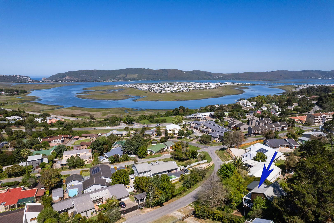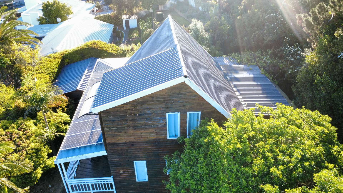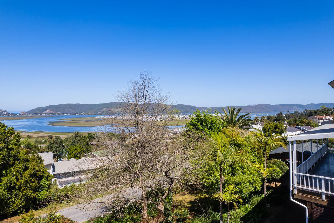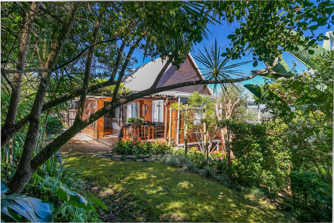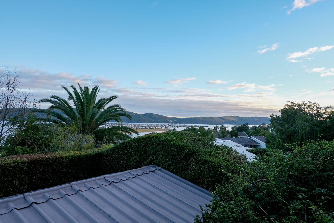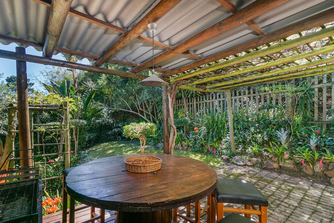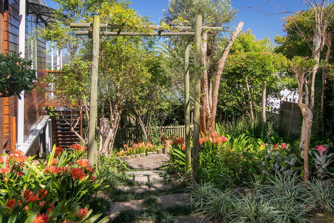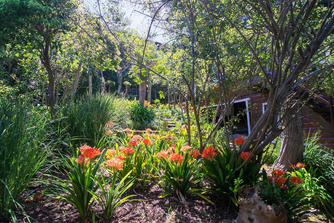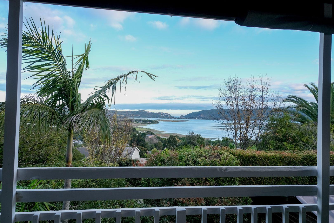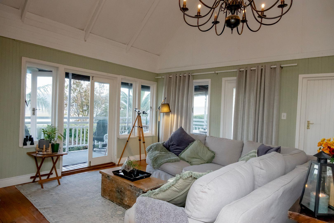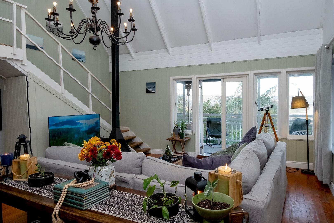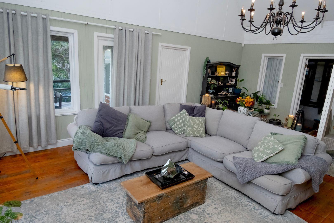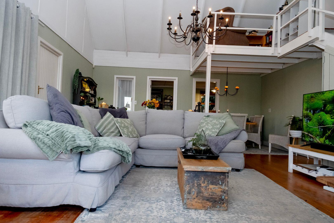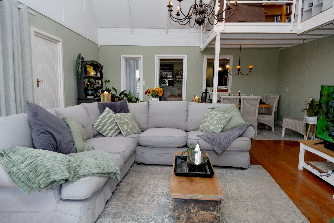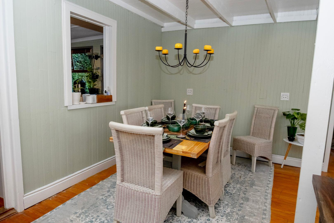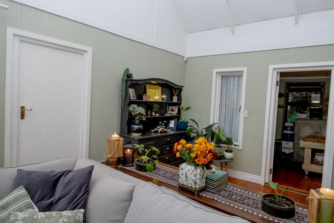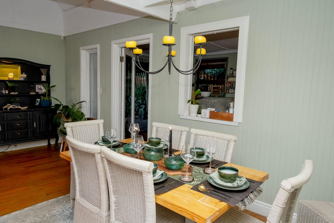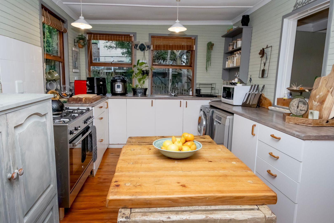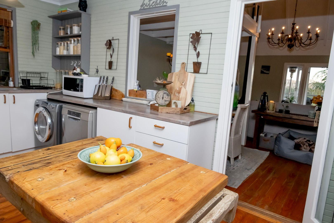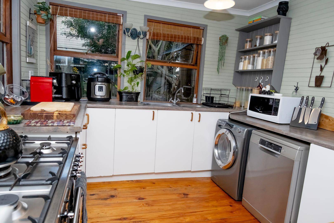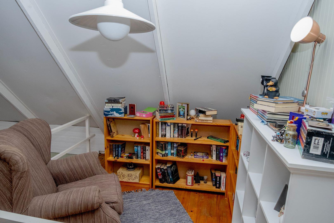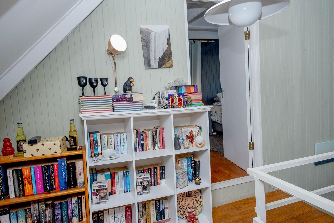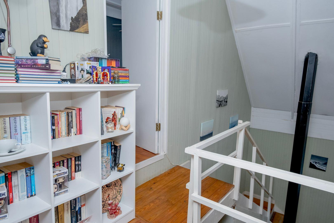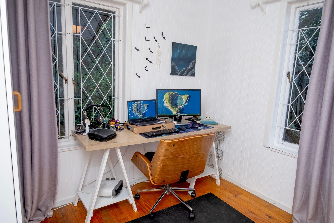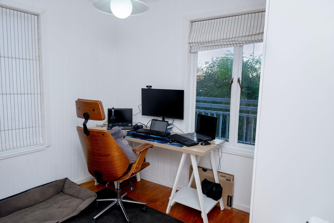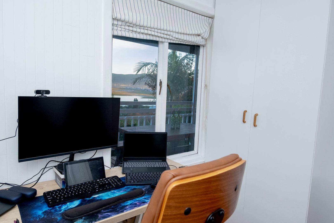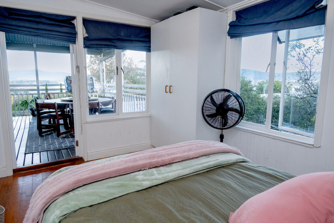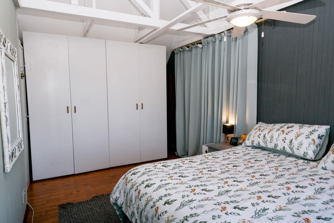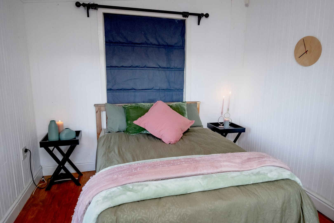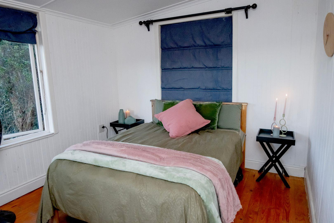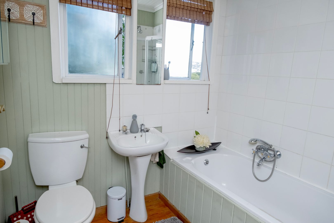- 3
- 2
- 200 m2
- 862 m2
Monthly Costs
Monthly Bond Repayment ZAR .
Calculated over years at % with no deposit. Change Assumptions
Affordability Calculator | Bond Costs Calculator | Bond Repayment Calculator | Apply for a Bond- Bond Calculator
- Affordability Calculator
- Bond Costs Calculator
- Bond Repayment Calculator
- Apply for a Bond
Bond Calculator
Affordability Calculator
Bond Costs Calculator
Bond Repayment Calculator
Contact Us

Disclaimer: The estimates contained on this webpage are provided for general information purposes and should be used as a guide only. While every effort is made to ensure the accuracy of the calculator, RE/MAX of Southern Africa cannot be held liable for any loss or damage arising directly or indirectly from the use of this calculator, including any incorrect information generated by this calculator, and/or arising pursuant to your reliance on such information.
Mun. Rates & Taxes: ZAR 900.00
Property description
Set in a tranquil, tree-filled setting, this well-maintained log home exudes warmth, charm, and a sense of escape. Crafted in classic timber style and lovingly cared for, this deceptively spacious home offers both functionality and a magical atmosphere, making it a rare find in Knysna.
Property Features
Spacious and inviting: The open-plan lounge and dining area flow seamlessly onto a wide, wrap-around timber deck—perfect for soaking up breathtaking views of the Knysna Heads and lagoon.
Character-filled kitchen: A delightful farmhouse kitchen opens onto a covered rear deck where birdsong and dappled forest light create a peaceful everyday experience.
Versatile bedrooms: Two generously sized bedrooms share a well-appointed bathroom. Two smaller single bedrooms provide ideal options for a study, guest room, or children’s playroom.
Extended living or income potential: The lower level of the home has been enclosed and includes a shower and toilet, making it suitable for use as a separate flatlet, guest suite, or income-producing rental.
Eco-conscious upgrades: Equipped with solar panels, the home benefits from energy efficiency, reduced electricity costs, and added peace of mind during load-shedding.
Natural Beauty & Outdoor Living
Surrounded by mature trees and alive with bird-song, the home offers a retreat into nature. The expansive timber deck invites lazy afternoons, al fresco dining, and tranquil mornings with coffee in hand. Whether entertaining friends or simply unwinding, the setting is both inspiring and deeply restful.
Highlights at a Glance
- Classic log cabin charm with modern comforts
- Elevated deck with panoramic lagoon & Heads views
- Flexible layout with 4 bedrooms or 2 beds + 2 studies
- Enclosed lower level offers a spacious flatlet
- Beautifully treed erf with privacy and serenity
- Solar panels for sustainable living and energy security
- Ideal as a permanent home, holiday escape, or Airbnb-style rental
Property Details
- 3 Bedrooms
- 2 Bathrooms
- 1 Lounges
- 1 Dining Area
Property Features
- Study
- Balcony
- Pets Allowed
- Fence
- Scenic View
- Built In Braai
- Family TV Room
Video
Virtual Tour
| Bedrooms | 3 |
| Bathrooms | 2 |
| Floor Area | 200 m2 |
| Erf Size | 862 m2 |
