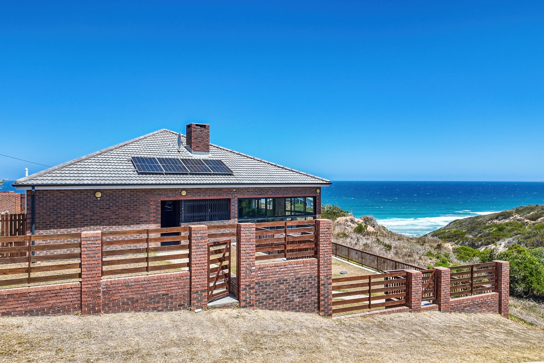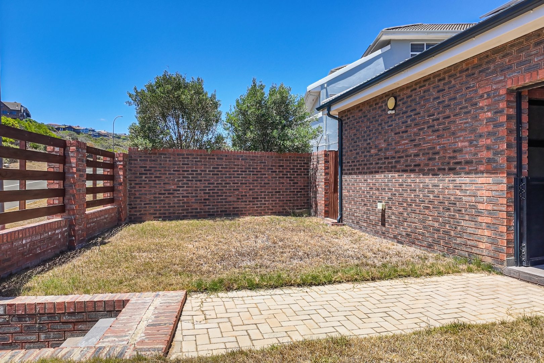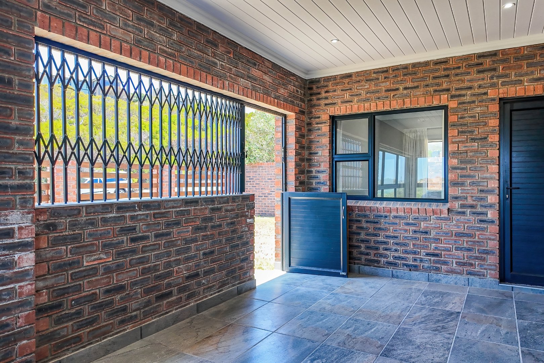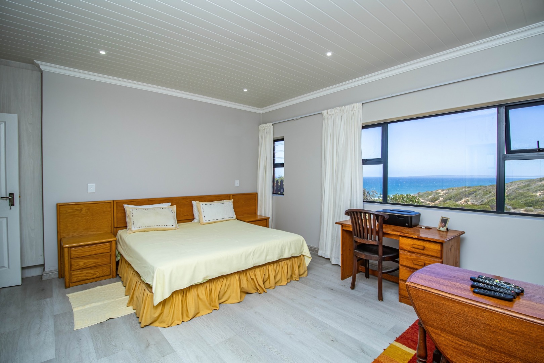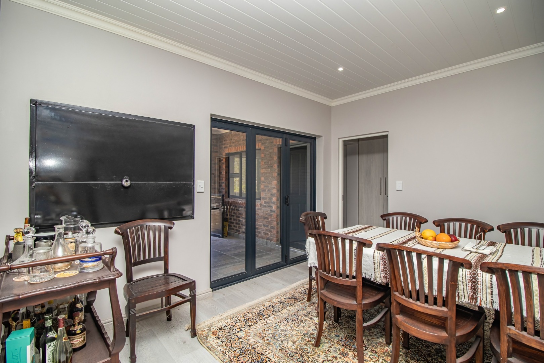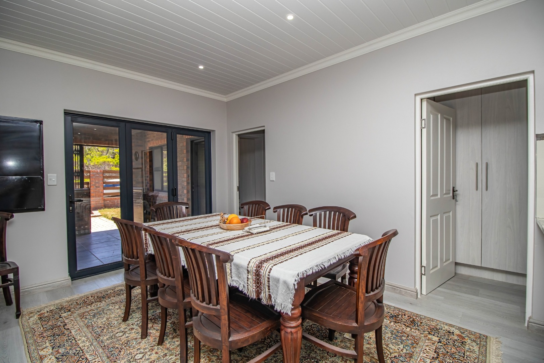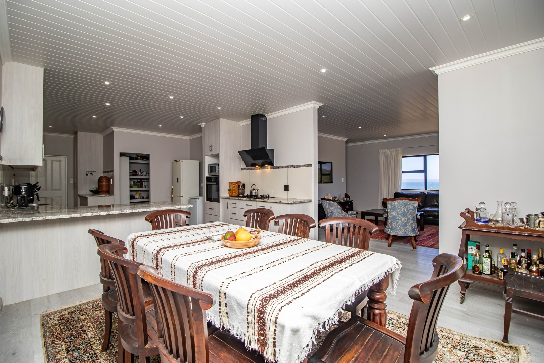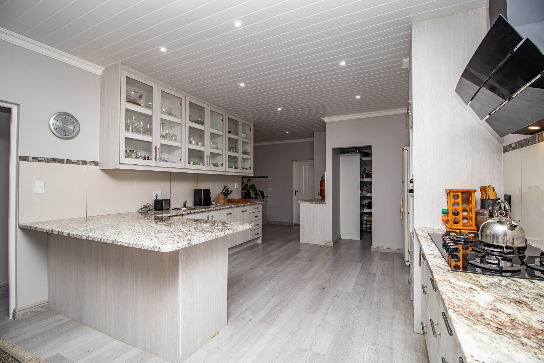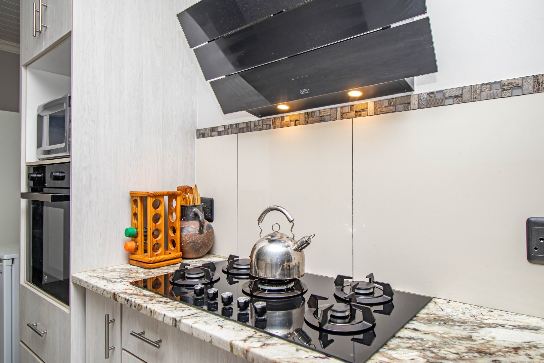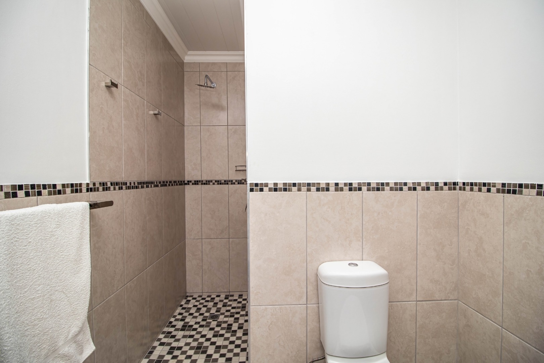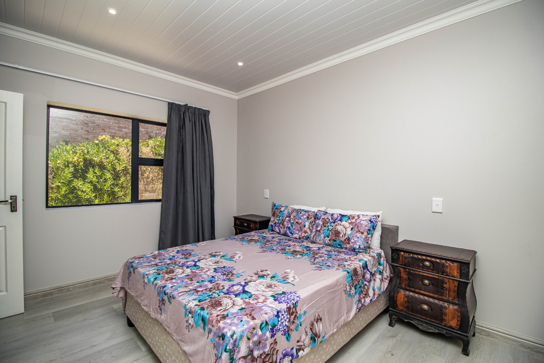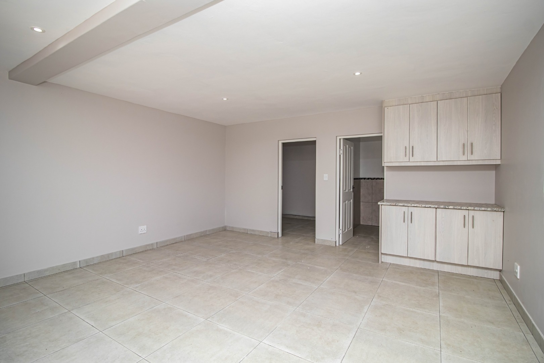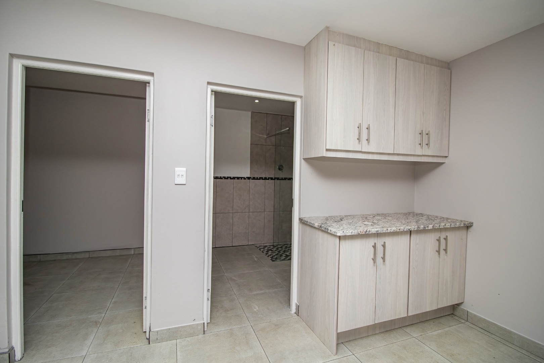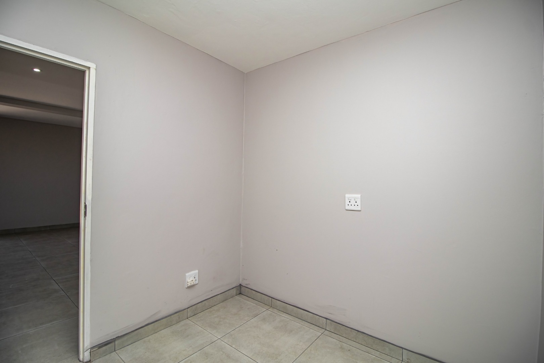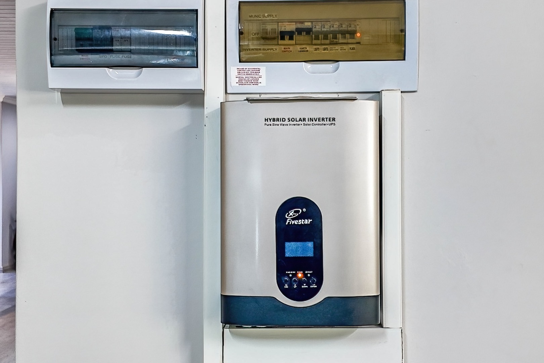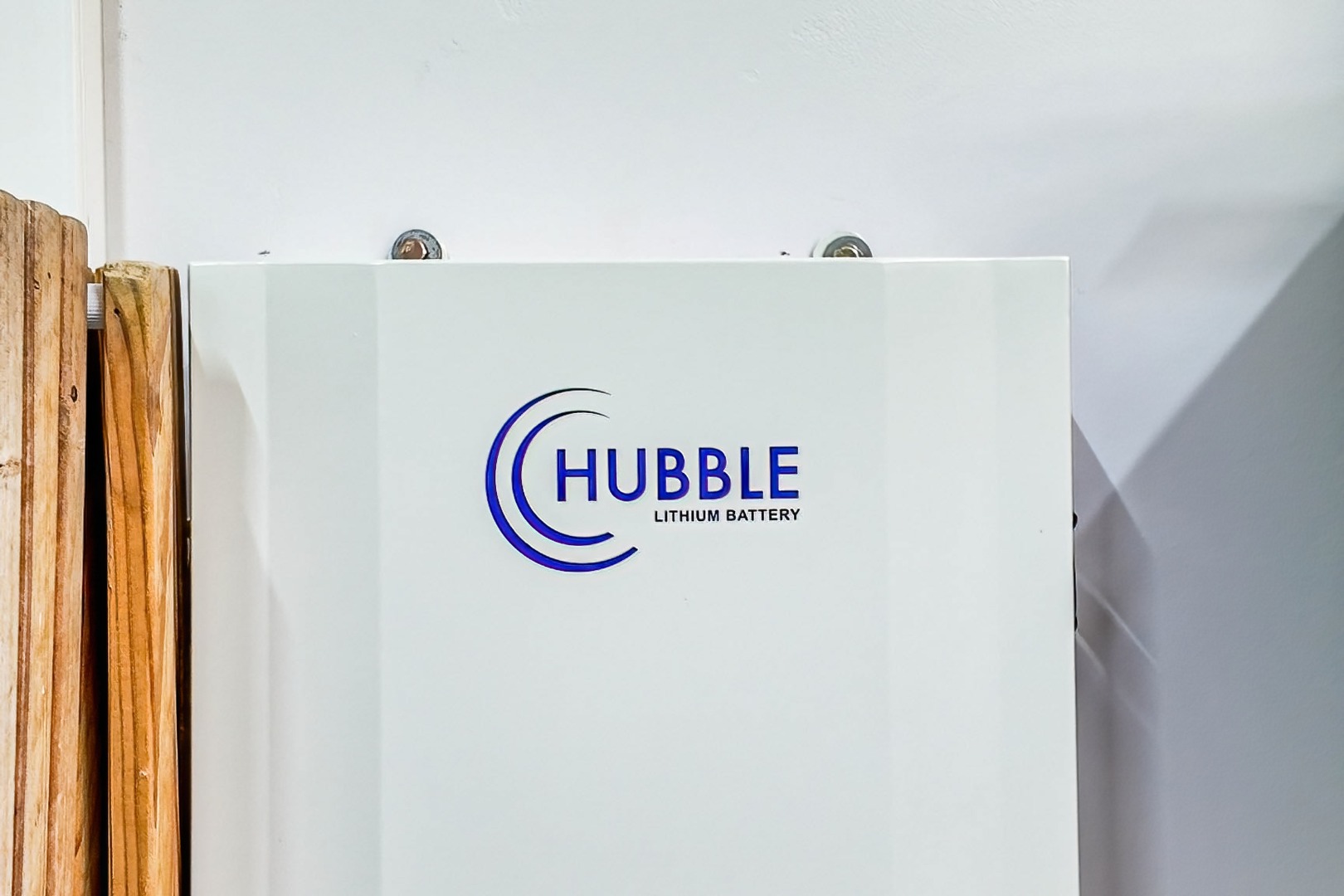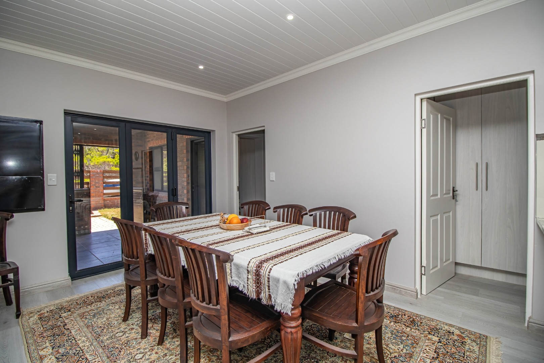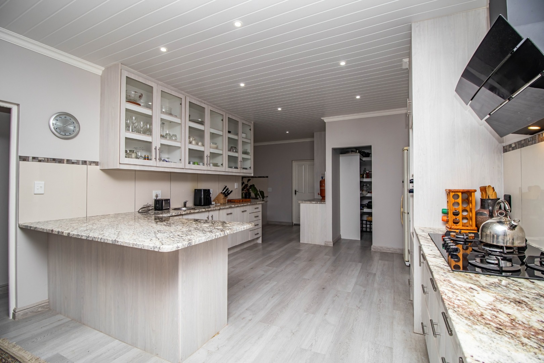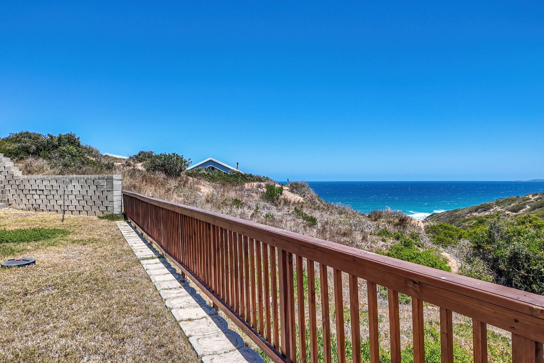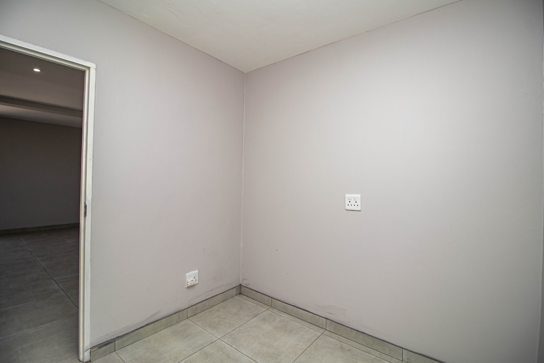- 4
- 4.5
- 2
- 305 m2
- 724.0 m2
Monthly Costs
Monthly Bond Repayment ZAR .
Calculated over years at % with no deposit. Change Assumptions
Affordability Calculator | Bond Costs Calculator | Bond Repayment Calculator | Apply for a Bond- Bond Calculator
- Affordability Calculator
- Bond Costs Calculator
- Bond Repayment Calculator
- Apply for a Bond
Bond Calculator
Affordability Calculator
Bond Costs Calculator
Bond Repayment Calculator
Contact Us

Disclaimer: The estimates contained on this webpage are provided for general information purposes and should be used as a guide only. While every effort is made to ensure the accuracy of the calculator, RE/MAX of Southern Africa cannot be held liable for any loss or damage arising directly or indirectly from the use of this calculator, including any incorrect information generated by this calculator, and/or arising pursuant to your reliance on such information.
Mun. Rates & Taxes: ZAR 1200.00
Property description
Nestled on a splendid green hill towards the entrance of Dana Bay’s second beach, just 120 meters from the breakers, this impeccably designed dual-level family residence offers a unique blend of luxury, comfort, and modern living. With breathtaking ocean views and the soothing sounds of the waves, this home is a sanctuary for those who appreciate the finer things in life.
Recently constructed - a mere two years since completion, this home showcases a staggering floor plan of 305 m², reflecting an architectural mastery that harmonises elegance with functionality.
The main residence on entrance level, features three exceptionally large bedrooms, each accompanied by a full ensuite bathroom, ensuring both privacy and convenience for family members and guests alike.
Versatile Living Options: Ideal for extended families or hosting guests, the ground-level apartment (45 m²) is a perfect dual-living option. It comprises a single bedroom, an open-plan living area with a kitchenette, and a private bathroom, all accessible via a separate entrance.
Be prepared to experience an exceptional culinary space, for at the heart of the home lies an immense kitchen, meticulously designed and set in premium Calacatta-Gold marble, complemented by classic white and glass cabinetry. This culinary masterpiece includes a separate scullery, laundry room, pantry, and a dedicated beverage station – perfect for entertaining or everyday meals.
The open-plan living and dining areas, designed for modern living, effortlessly transition through stacking doors to an expansive veranda, creating an inviting space to enjoy the coastal breeze and stunning vistas... imagine the embrace of alfresco evenings!
Additional Features includes:
- Indoor and outdoor entertainment area’s with two “built-in braai’ areas for ultimate family gatherings and entertaining guests.
- Heat-resistant windows enhance comfort and energy efficiency.
- Slam-Lock’ security systems on all doors and windows ensure peace of mind.
- An electrical inverter and battery standby system provide reliable power during outages.
- Solar panels.
- 5000-litre water tank promote sustainability and cost savings.
- A three-chamber septic tank.
- Cleverly concealed garden shed add practicality to this smart home design.
- The extended double garage, equipped with extra height automated doors, provides ample space for vehicles and storage.
Situated in the desirable Dana Bay area, this residence not only offers proximity to the beach but also ensures easy access to local amenities, medical centres and recreational opportunities.
This low-maintenance, dual-level family home is more than just a residence; it’s a lifestyle choice for those seeking luxury, convenience, and breathtaking natural beauty.
Embrace the coastal lifestyle you’ve always dreamed of!
Contact our dedicated team REMAX COASTAL, for more information or to schedule a private viewing.
RE/MAX Coastal operates in terms of a Franchise Agreement with RE/MAX of Southern Africa.
| DISCLAIMER |
RE/MAX Coastal has made every effort to obtain the information regarding these listings from sources deemed reliable. However, we cannot warrant the complete accuracy thereof subject to errors, omissions, change of price, rental or other conditions, prior sale, lease or financing, or withdrawal without notice.
Property Details
- 4 Bedrooms
- 4.5 Bathrooms
- 2 Garages
- 3 Ensuite
- 3 Lounges
- 1 Dining Area
Property Features
- Study
- Patio
- Laundry
- Storage
- Pets Allowed
- Fence
- Access Gate
- Scenic View
- Sea View
- Kitchen
- Built In Braai
- Pantry
- Guest Toilet
- Paving
- Garden
- Family TV Room
| Bedrooms | 4 |
| Bathrooms | 4.5 |
| Garages | 2 |
| Floor Area | 305 m2 |
| Erf Size | 724.0 m2 |
Contact the Agent

Elmarie Venter
Candidate Property Practitioner

John-John Bray
Full Status Property Practitioner
