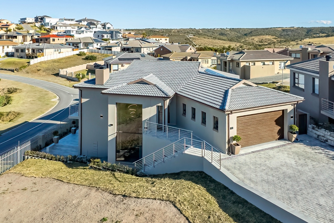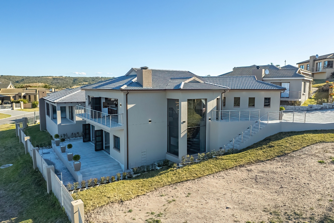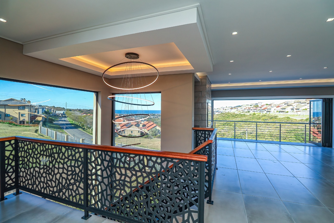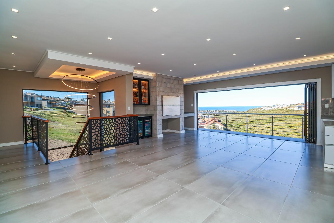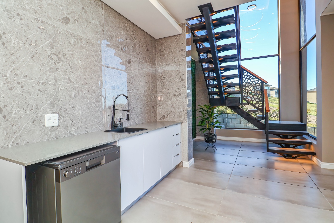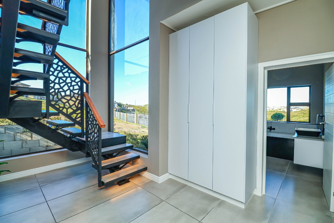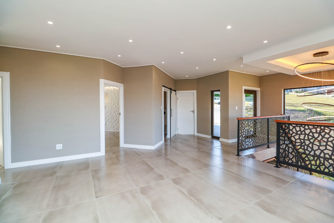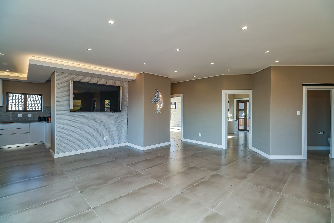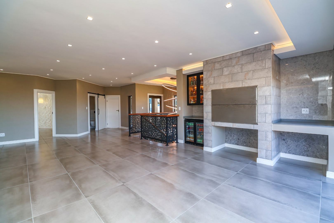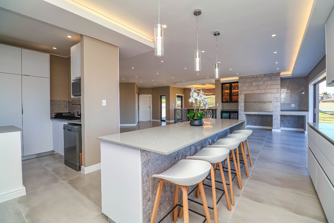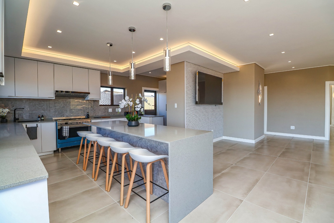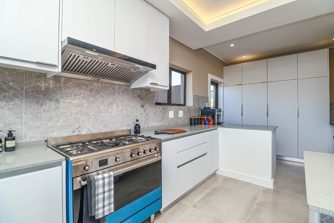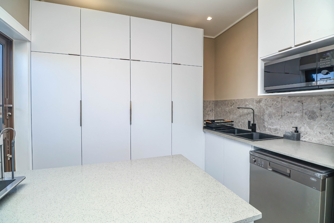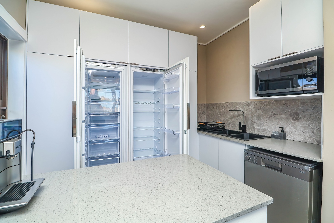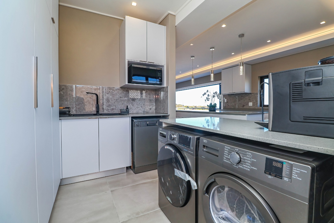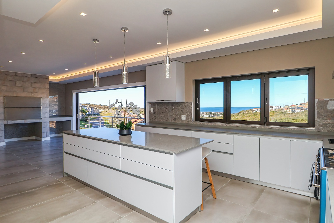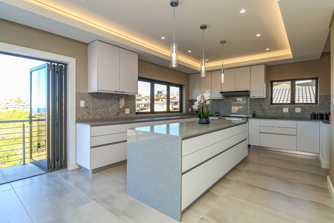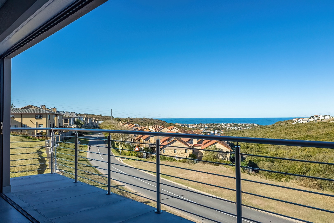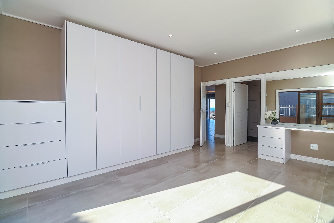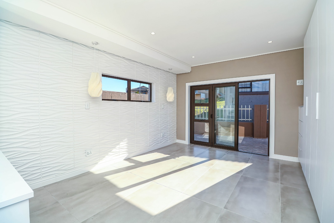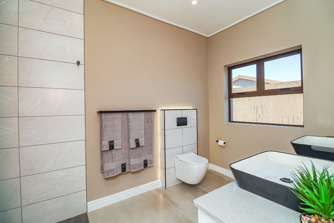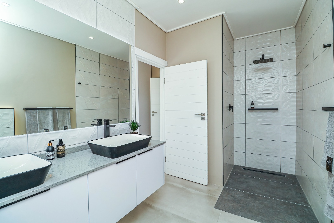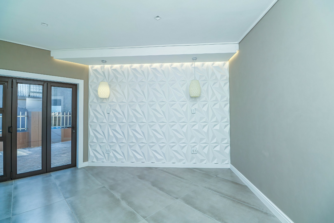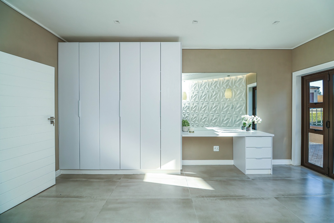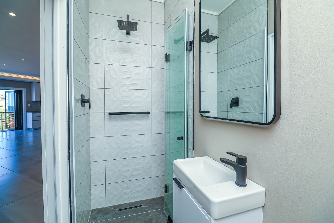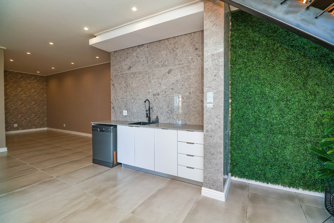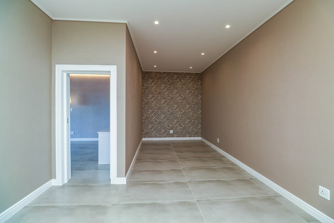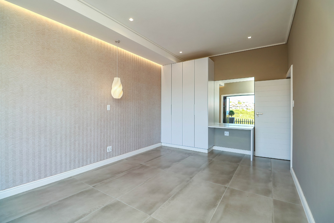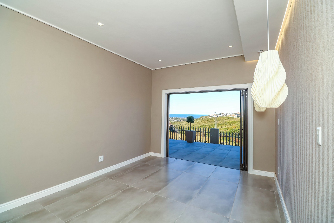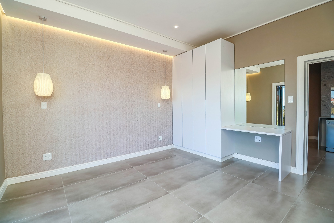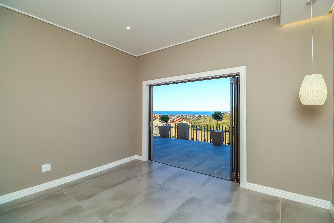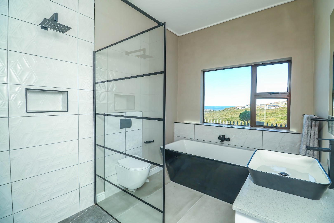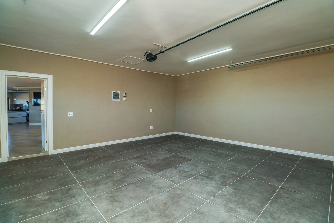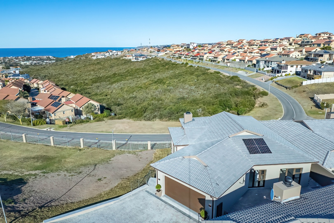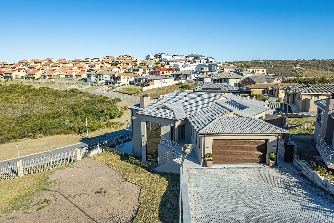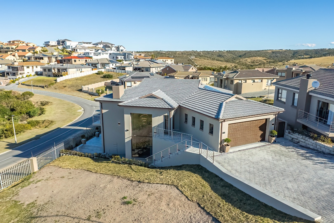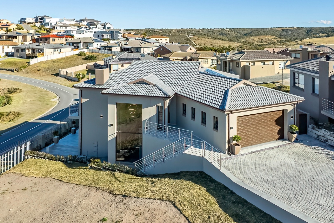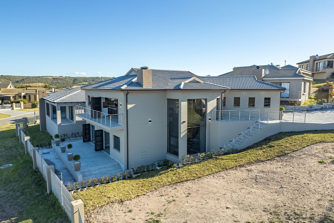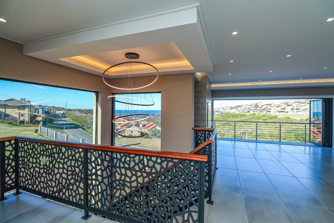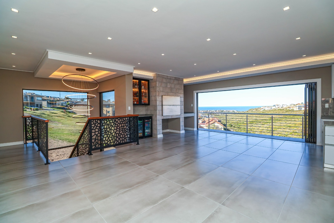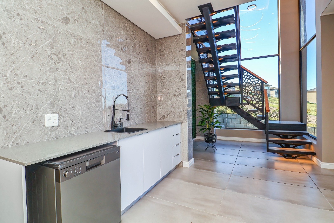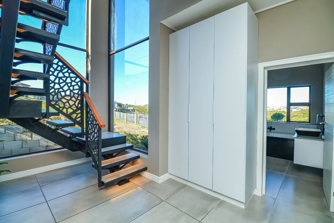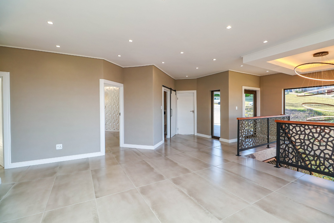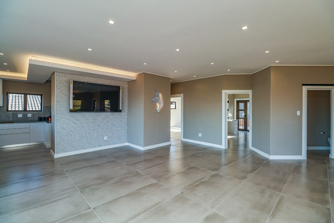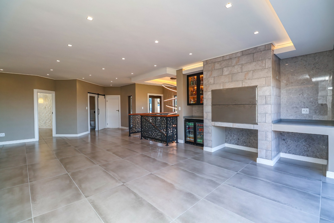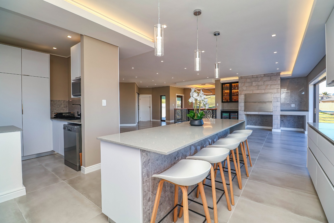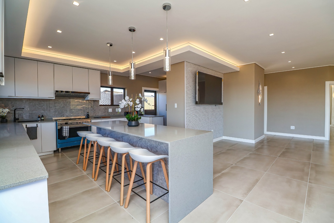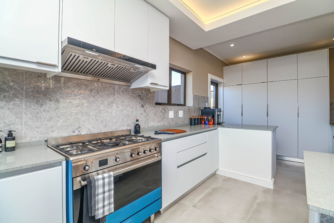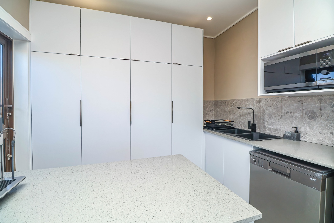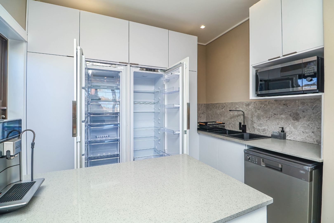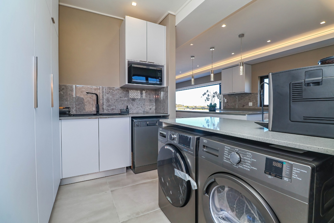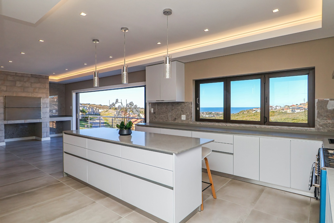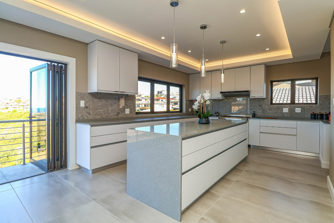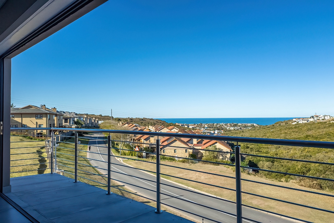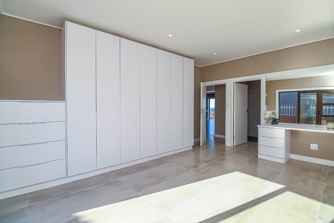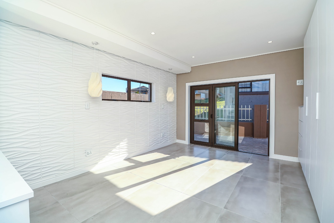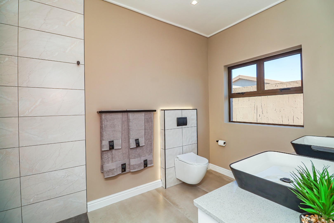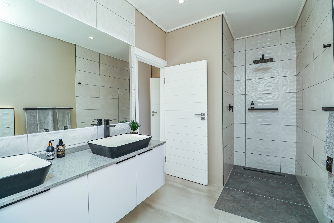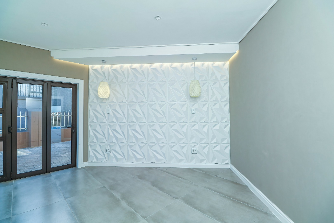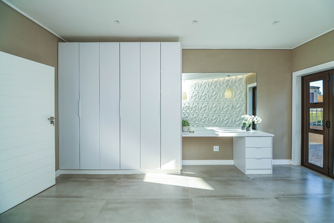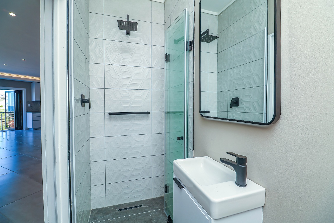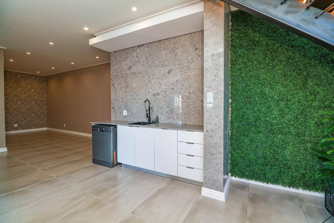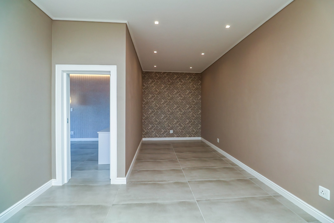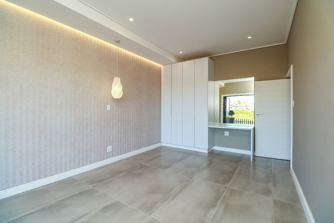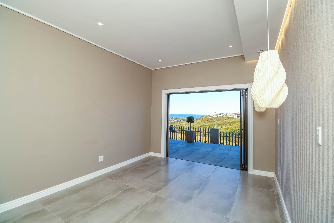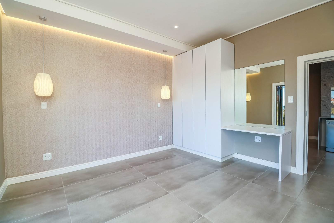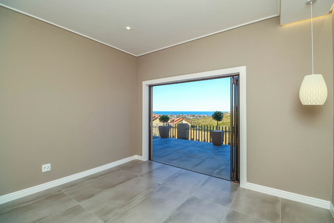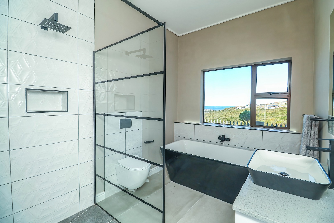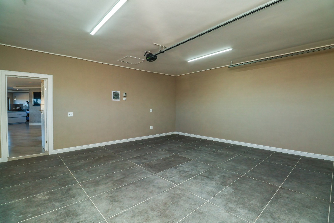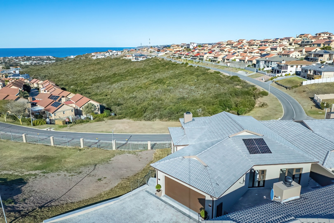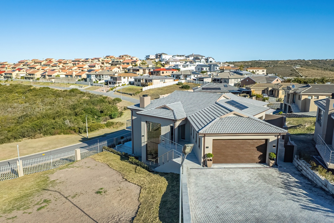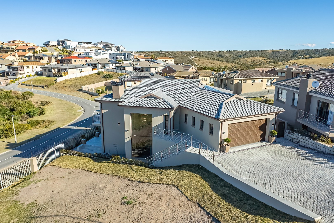- 4
- 3.5
- 2
- 340 m2
- 467 m2
Monthly Costs
Monthly Bond Repayment ZAR .
Calculated over years at % with no deposit. Change Assumptions
Affordability Calculator | Bond Costs Calculator | Bond Repayment Calculator | Apply for a Bond- Bond Calculator
- Affordability Calculator
- Bond Costs Calculator
- Bond Repayment Calculator
- Apply for a Bond
Bond Calculator
Affordability Calculator
Bond Costs Calculator
Bond Repayment Calculator
Contact Us

Disclaimer: The estimates contained on this webpage are provided for general information purposes and should be used as a guide only. While every effort is made to ensure the accuracy of the calculator, RE/MAX of Southern Africa cannot be held liable for any loss or damage arising directly or indirectly from the use of this calculator, including any incorrect information generated by this calculator, and/or arising pursuant to your reliance on such information.
Mun. Rates & Taxes: ZAR 1250.00
Monthly Levy: ZAR 750.00
Special Levies: ZAR 0.00
Property description
**Newly Constructed Family Residence – No Transfer Duty **
If you value Location, convenience and quality, then this immaculate and meticulously constructed dual-level marvel with unobstructed green valley and distant ocean views will catch your eye!
Modular in design with crips-white edging lines, high ceilings that commence from delightfully installed soft light-boxes, an Italian crafted Hopple’ light fixture decorating an eye pleasing double volume floating staircase set in solid wood, customised laser-cut rail designs with accenting ambient lighting, expansive and bright open-plan design that flows freely toward a vast balcony offering unforgettable get-togethers, broad and wide window panes complimented by an array of stacking doors sweeping the interior with a multitude of natural light, a centralised culinary delight- kitchen set in quality cabinetry and premium pre-installed appliances…
This supreme property offers luxury and convenience combined, and undoubted value for your money!
All brand-new installed appliances are included in the transaction! This include an upsized SMEG gas stove with electrical oven combination, cabinetry built-in style double door fridge & freezer, multifunction coffee machine, installed microwave oven, intelligent robot-vacuum station, separate washer and dryer, a dishwasher in the main kitchen, and a second dishwasher servicing the lower level beverage station, ready to use and stacked double glass door bar fridge (Yes…and the fully stacked bar cabinet featuring with an exclusive collection of premier liquors are also included) and a 65’ inch SMART TV.
The 340 m² dual level floor plan boast a total of 4 vast and comfortable bedroom each with expansive doors that flows outdoors towards adjacent patios, 3,5 bathrooms, a lower level pyjama room with a separate kitchenette, Open plan living, dining and leisure area’s combined into an perfectly designed entertainment area with built-in braai set in stainless steel. The open-plan kitchen features with a separate scullery and laundry area, flowing towards an private outdoor courtyard. An extended double garage (with direct access to the residence) with automated door and tiled floors to please the discerning buyer!
Other add-ons that wouldn’t miss your attention includes a fully solarised geyser & heat pump system, secure complex with access control with low levies, well maintained area and so much more! Only minutes away from all local amenities, leisure activities, medical institutions and the sandy shores of the beach!
Call on your friendly Remax Coastal team to request a closer view today!
RE/MAX Coastal operates in terms of a Franchise Agreement with RE/MAX of Southern Africa.
| DISCLAIMER |
RE/MAX Coastal has made every effort to obtain the information regarding these listings from sources deemed reliable. However, we cannot warrant the complete accuracy thereof subject to errors, omissions, change of price, rental or other conditions, prior sale, lease or financing, or withdrawal without notice.
Property Details
- 4 Bedrooms
- 3.5 Bathrooms
- 2 Garages
- 2 Ensuite
- 2 Lounges
- 1 Dining Area
Property Features
- Study
- Balcony
- Patio
- Laundry
- Storage
- Furnished
- Aircon
- Pets Allowed
- Access Gate
- Scenic View
- Sea View
- Kitchen
- Built In Braai
- Pantry
- Guest Toilet
- Entrance Hall
- Paving
- Garden
- Family TV Room
Virtual Tour
| Bedrooms | 4 |
| Bathrooms | 3.5 |
| Garages | 2 |
| Floor Area | 340 m2 |
| Erf Size | 467 m2 |
Contact the Agent

John-John Bray
Full Status Property Practitioner

Sandra Van Rensburg
Candidate Property Practitioner
