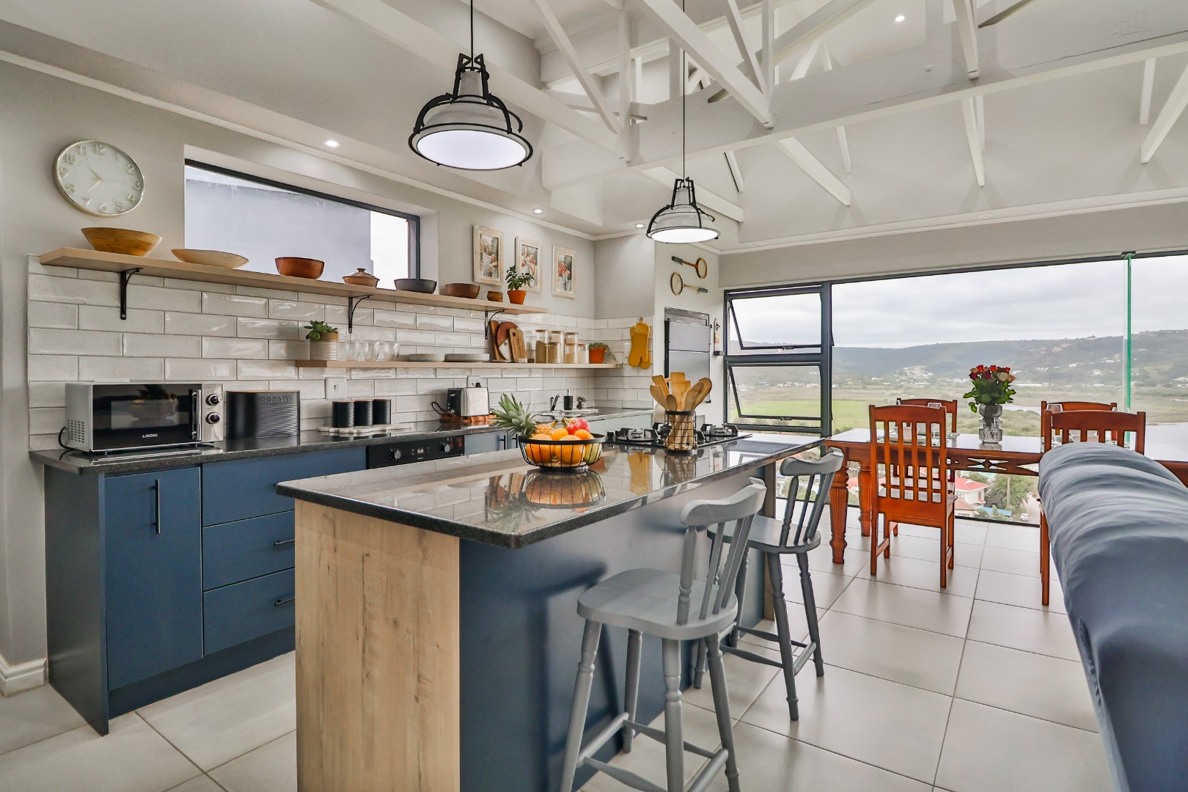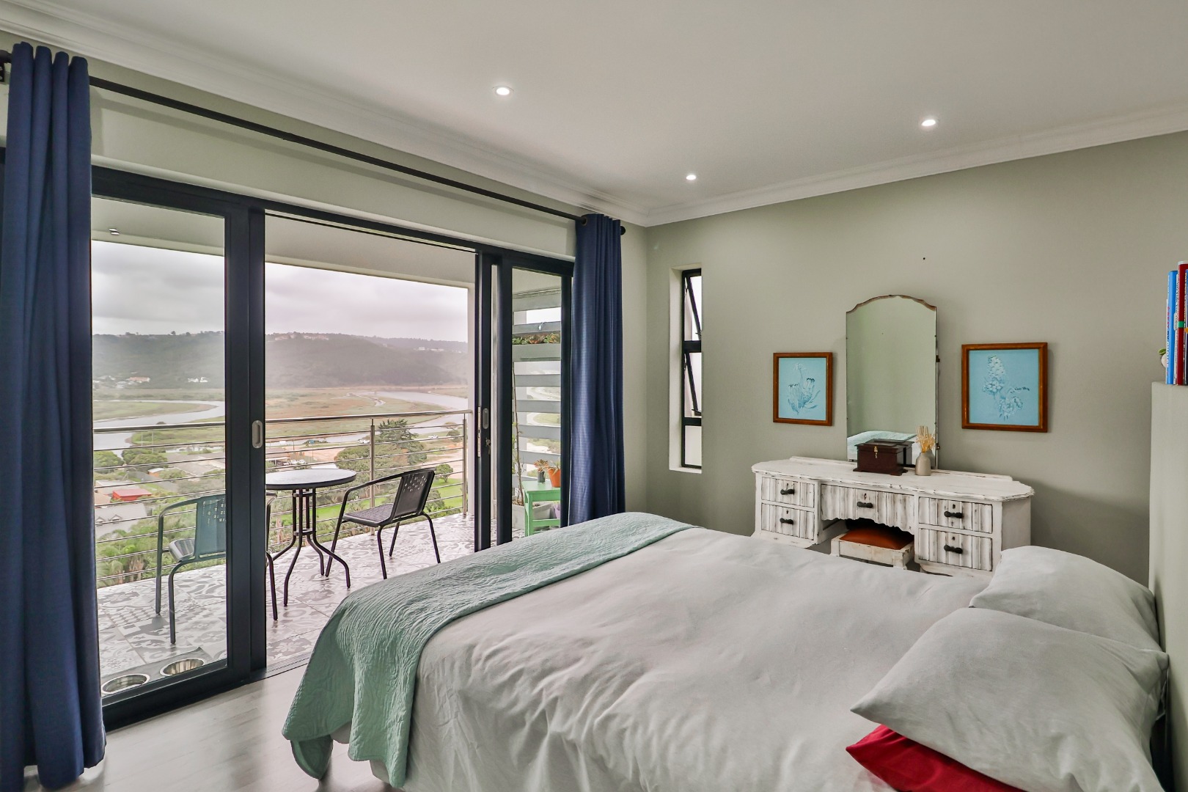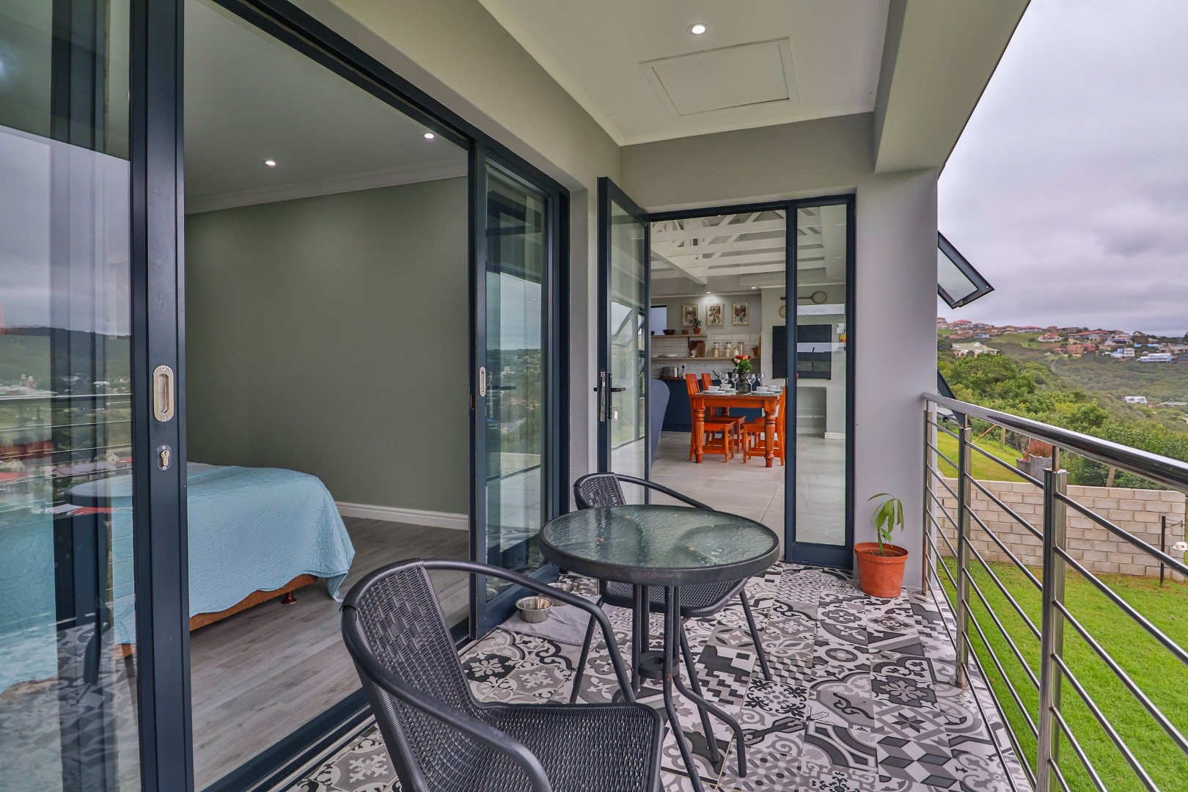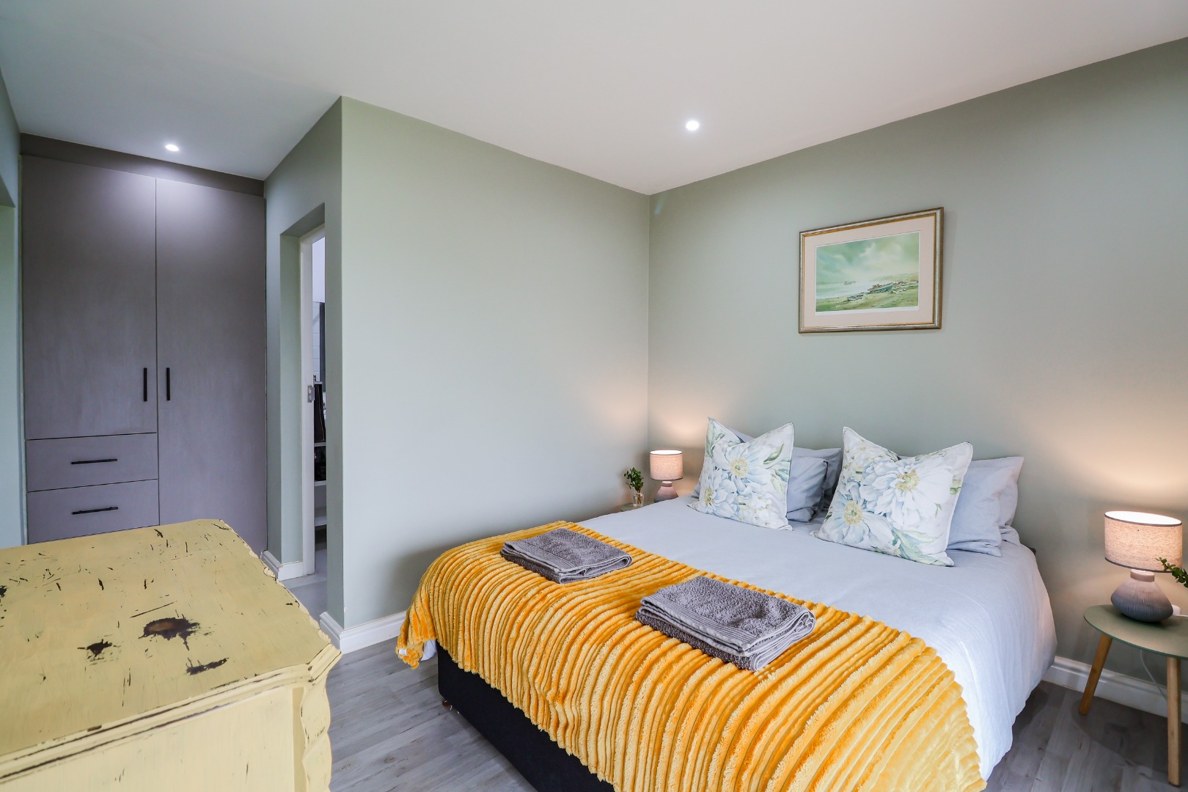- 3
- 3.5
- 2
- 250 m2
- 450 m2
Monthly Costs
Property description
Rental Available - 1 July 2025
This modern and stylish 3 bedroom duet in Bergsig- Great Brak River is available to rent from 1 July 2025
The duet has a modern design and stunning views of the village of Great Brak River. The property has three bedrooms each with en suite bathroom, the main bedroom with en suite is on the top floor , with the two other bedrooms is on the lower ground floor complete with own bathroom, both rooms open up onto the garden and patio area.
As you enter on the ground floor you will step into a light and north facing modern open plan entrance, lounge/ dining and kitchen area. Large windows provide beautiful views of the area. The modern kitchen is well equipped and spacious and has its own separate scullery. The main bedroom to the right comes with its own bathroom, ample cupboards a linen cupboard and private balcony to enjoy that first cup of coffee. In the distance you can see the Outeniqua mountains and enjoy the activities of the village of Great Brak River below.
Stairs will take you down to the lower ground floor level with an interleading door. On this level you will walk into a smaller lounge with a sliding door, the two bedrooms with en suite shower/ toilet / basin is to the left and right with BIC's and sliding doors onto the garden, making it ideal for children/ guests. A private guest toilet is also on this level.
On entry the property offers two under cover parking areas and a double garage access to the house via the scullery. The garden has just been land scaped and will be an added benefit and feast for the eyes. 2 Small pets are allowed, no birds and large dogs.
Services (excluding rates and levies), Gas and Wi- Fi/Fibre for lessees own account. It will be expected of the tenant to maintain the garden and the property in the state it was handed over.
Please contact Jessica Franklin to arrange a viewing.
RE/MAX Coastal operates in terms of a Franchise Agreement with RE/MAX of Southern Africa.
RE/MAX Coastal has made every effort to obtain the information regarding these listings from sources deemed reliable.
However we cannot warrant the complete accuracy thereof subject to errors, omissions, changes in price, rental or other conditions, prior sale, leasing or financing, or withdrawal without notice.
Property Details
- 3 Bedrooms
- 3.5 Bathrooms
- 2 Garages
- 3 Ensuite
- 2 Lounges
- 1 Dining Area
Property Features
- Study
- Balcony
- Pets Allowed
- Fence
- Access Gate
- Scenic View
- Kitchen
- Guest Toilet
- Entrance Hall
- Irrigation System
- Paving
- Garden
- Family TV Room
| Bedrooms | 3 |
| Bathrooms | 3.5 |
| Garages | 2 |
| Floor Area | 250 m2 |
| Erf Size | 450 m2 |








































































