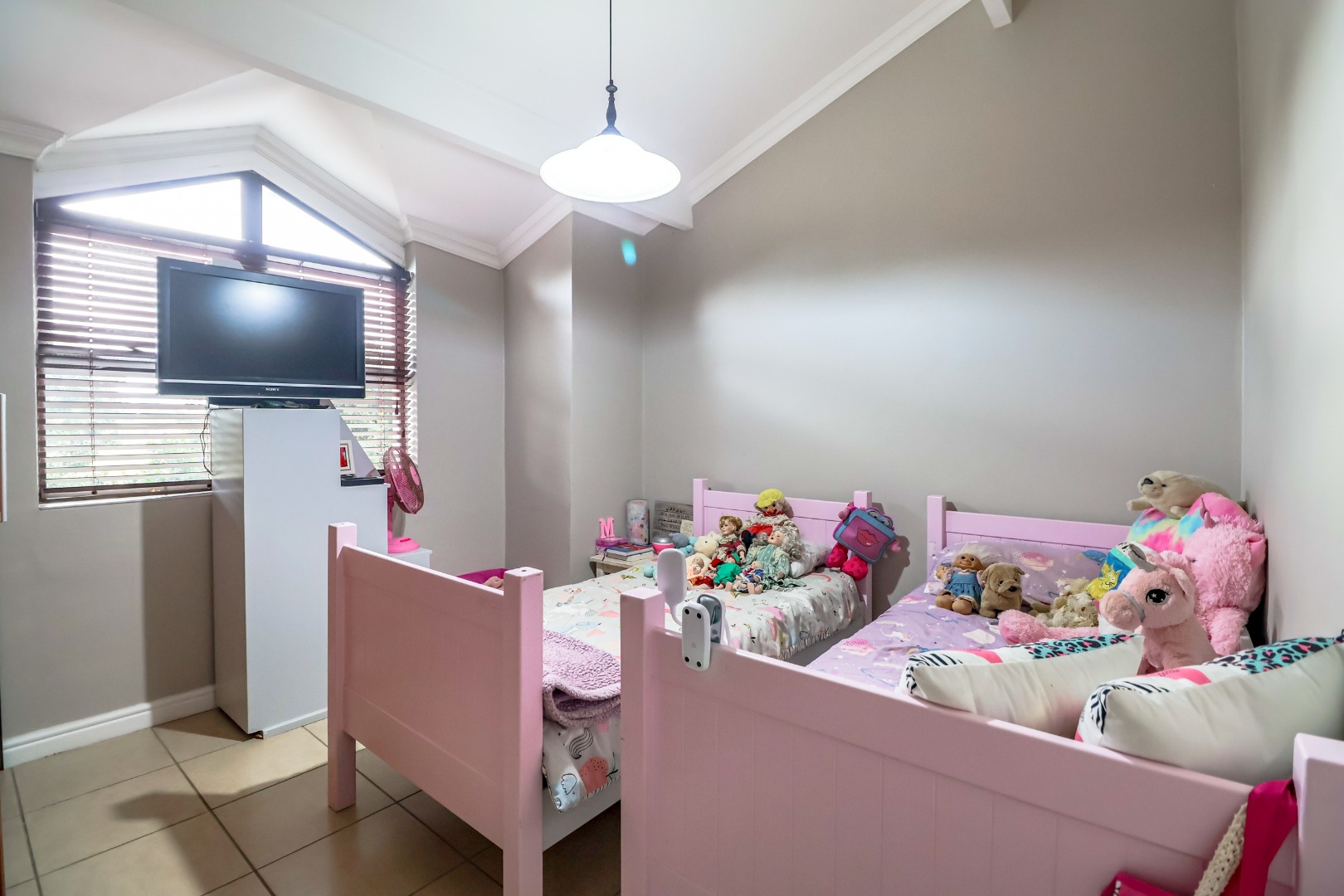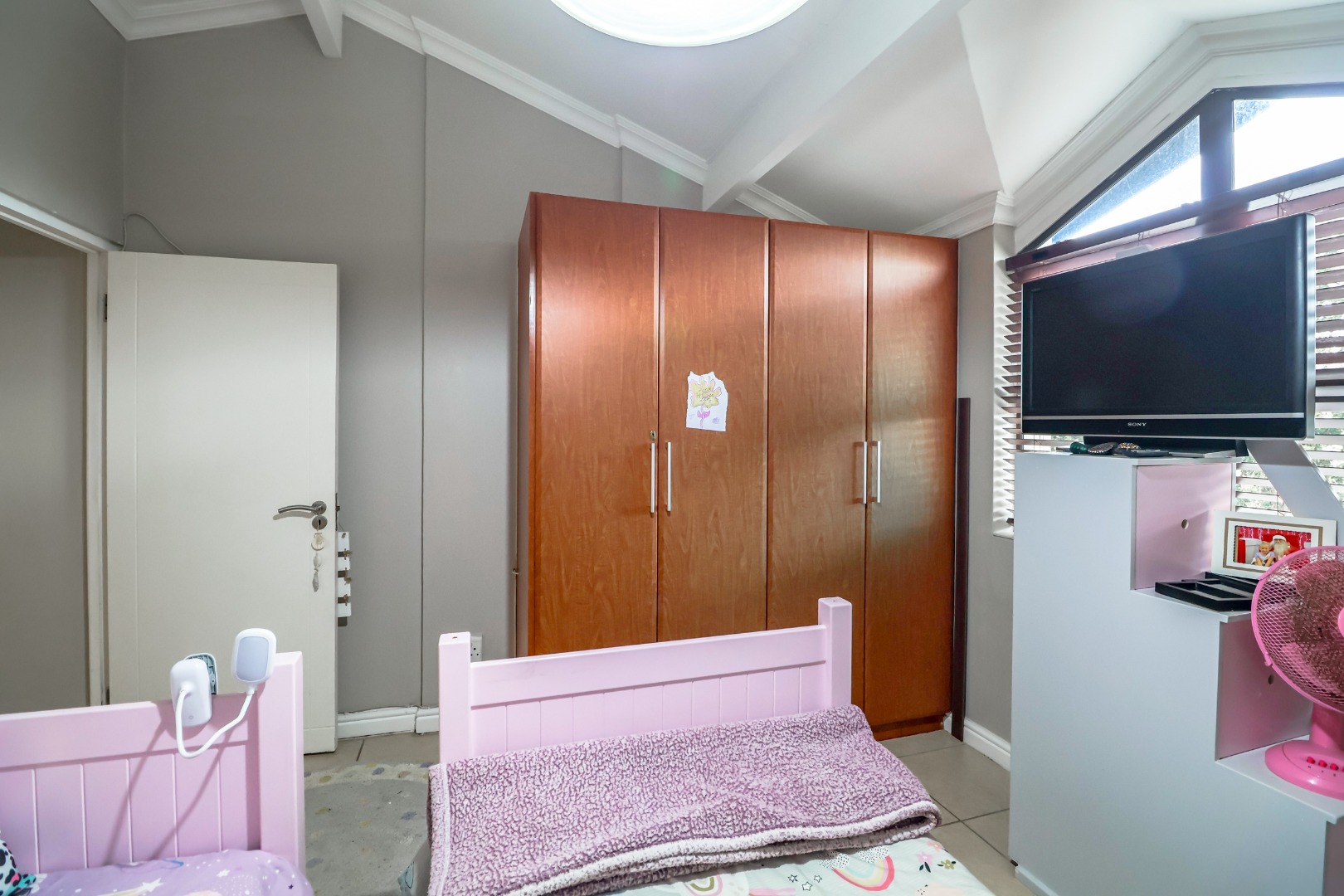- 3
- 2
- 1
- 110 m2
- 472 946 m2
Monthly Costs
Property description
A PATCH OF COASTAL PARADISE
** EXCLUSIVE MANDATE **
If you value location, convenience and quality, then you'll fall for this immaculately presented sectional title townhouse occupying a private corner position with Northern exposure within the parameters of the secure and ever popular 'Hartenbos Landgoed’ – bordering on the banks of the Hartenbos lagoon and beachfront!
The well-designed 154 m² dual level floor plan boast 3 well-appointed bedrooms, 2 bathrooms, a rumpus-room leading towards an open plan lounge, an entertainment room with a built-in-braai that flows freely towards a large open-air patio and the well-established garden, a centralised open-plan kitchen set in timeless granite and red cherry-wood cabinetry, an dual functional scullery / laundry with direct access to the extended single garage and covered carport, and as a bonus the cleverly concealed pantry / storage room occupy the space below the easy-step staircase.
Lifestyle amenities include a sparkling communal swimming pool, walking trails, beach access and lusciously presented terrasses.
This is a pet friendly environment, and levies covers all insurance and maintenance of all outer buildings, all communal and private garden services and 24-hour on-site security services.
The future looks bright! Secure your slice of this serene, coastal lifestyle today by investing in this well-established development on the outskirts of town!
Only 1 small dog may be allowed with the approval of estate management.
Property Details
- 3 Bedrooms
- 2 Bathrooms
- 1 Garages
- 1 Lounges
- 1 Dining Area
Property Features
- Access Gate
- Scenic View
- Sea View
- Kitchen
- Paving
- Garden
- Family TV Room
| Bedrooms | 3 |
| Bathrooms | 2 |
| Garages | 1 |
| Floor Area | 110 m2 |
| Erf Size | 472 946 m2 |
Contact the Agent

Elmarie Venter
Candidate Property Practitioner

















































