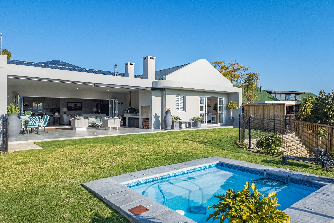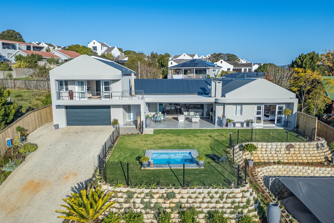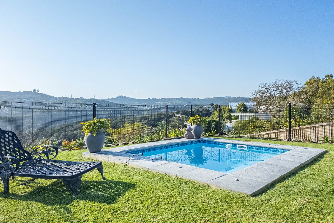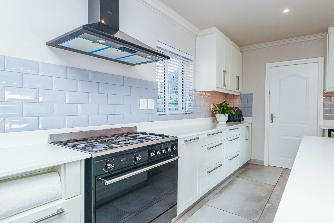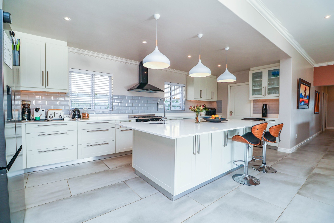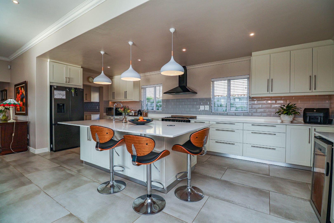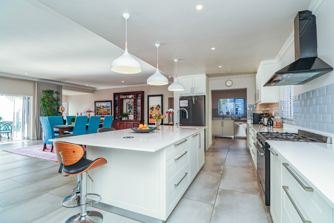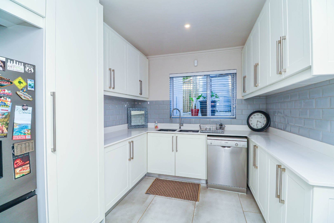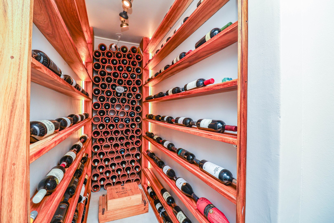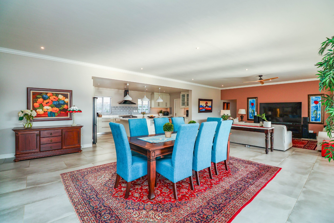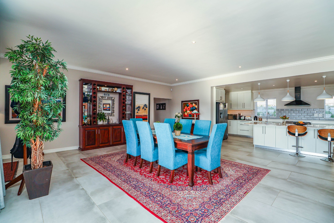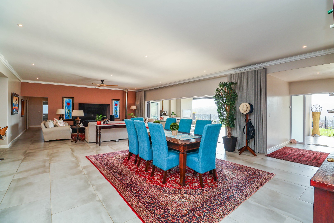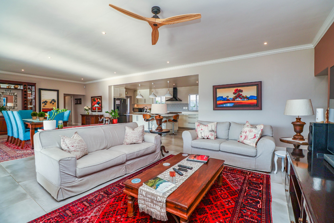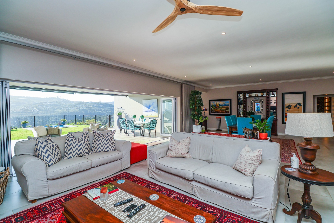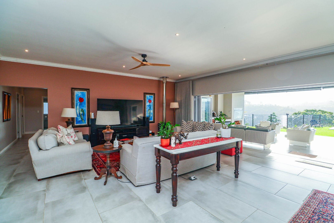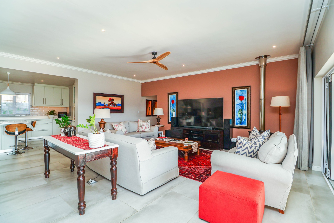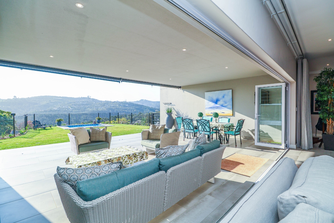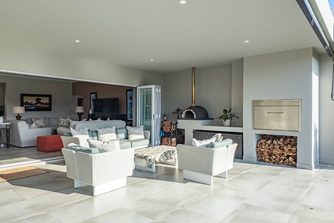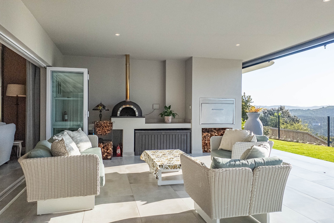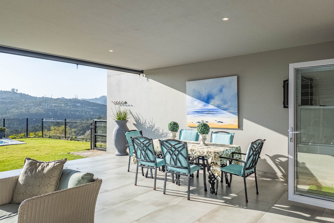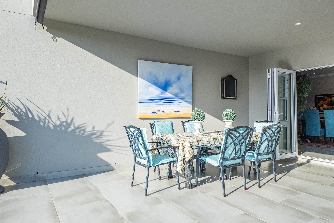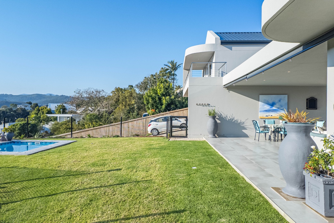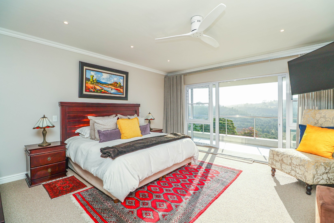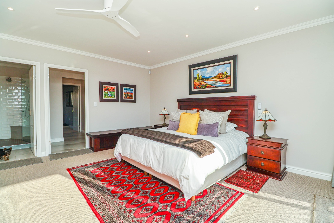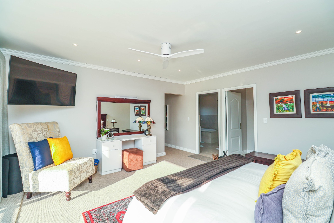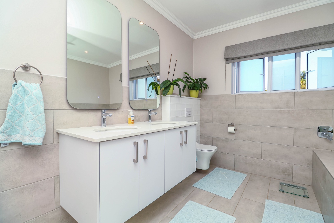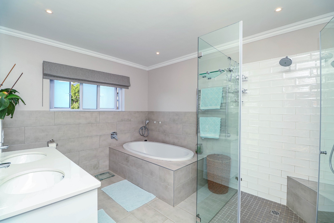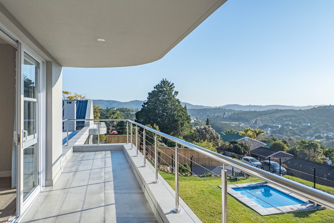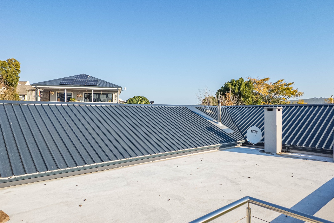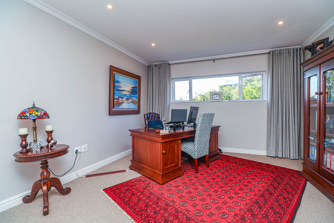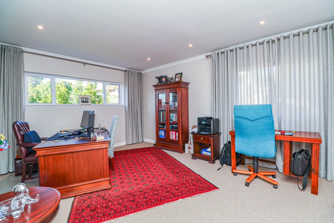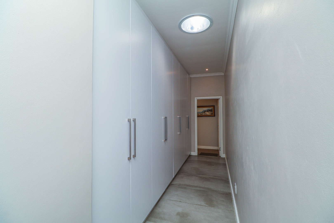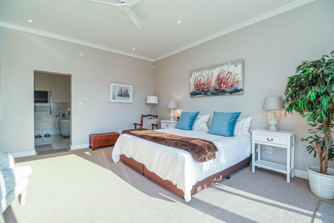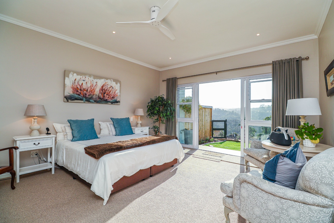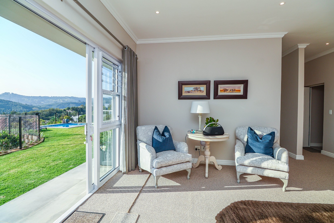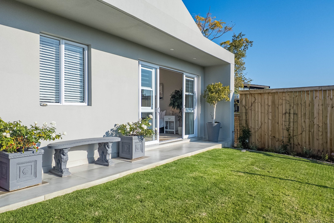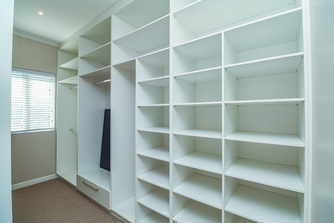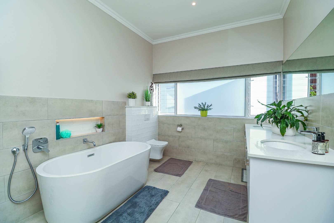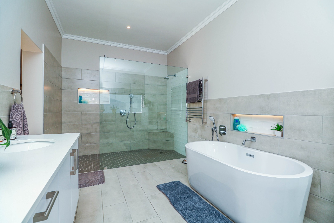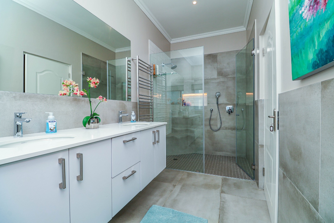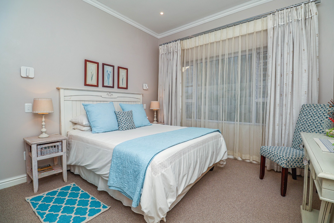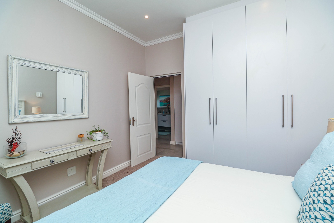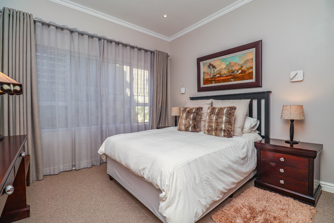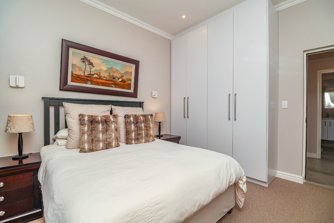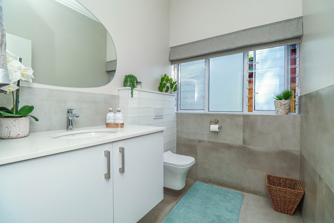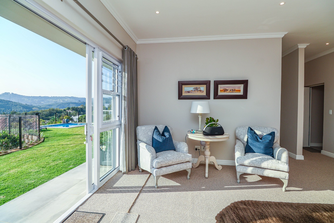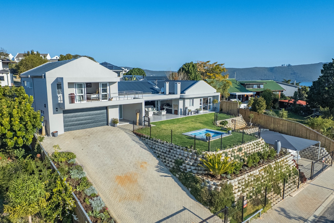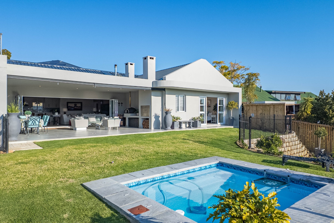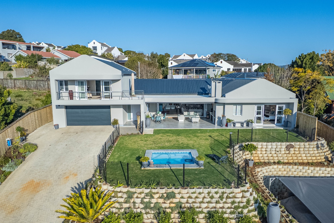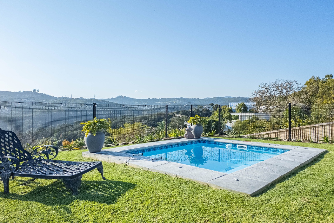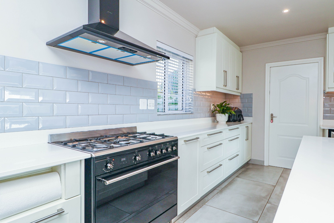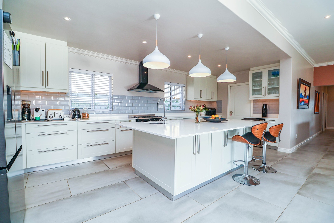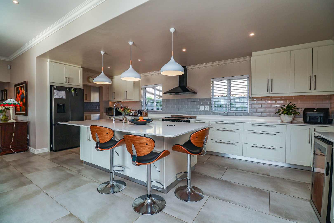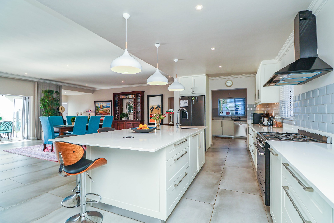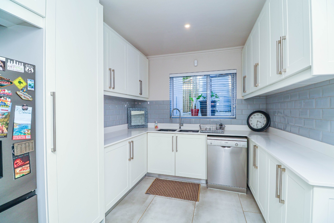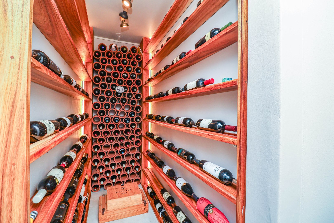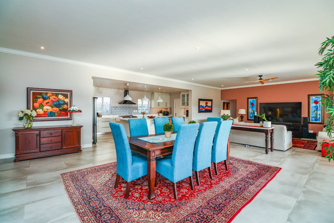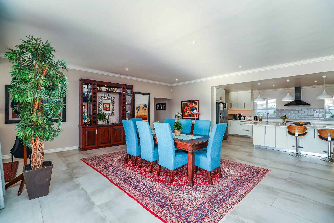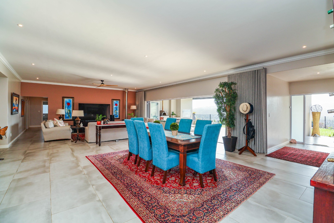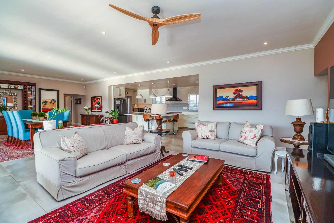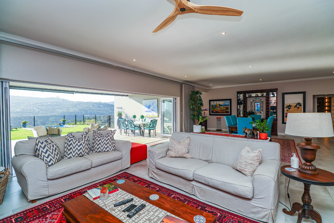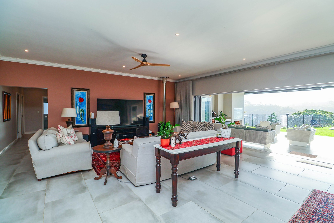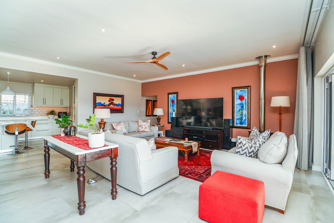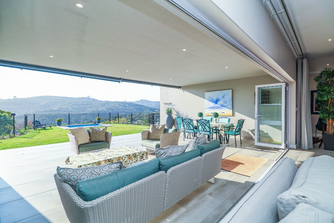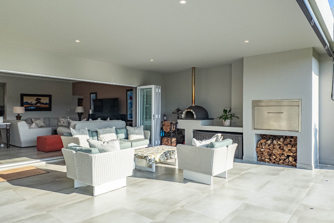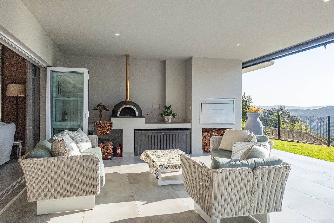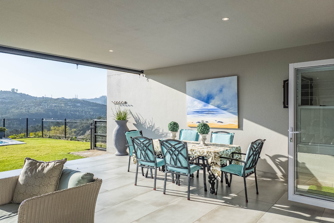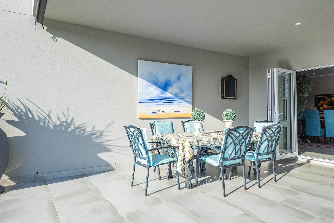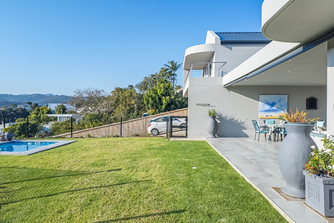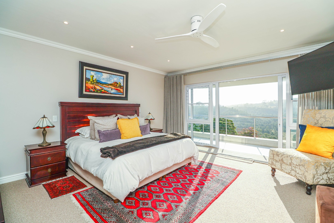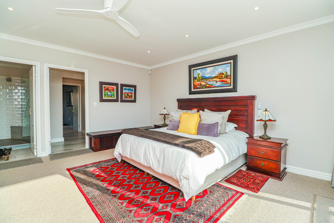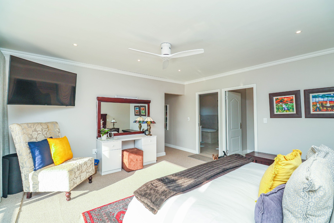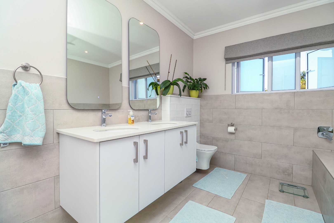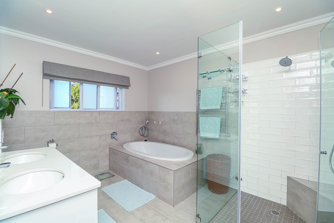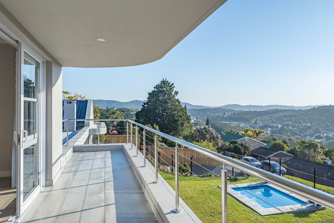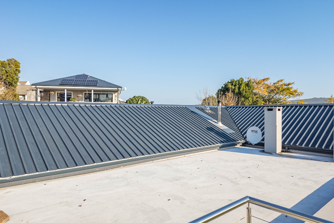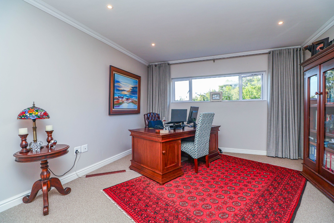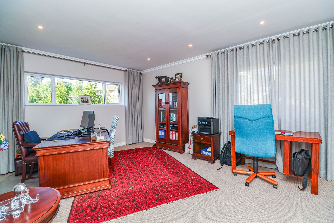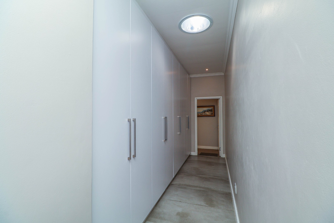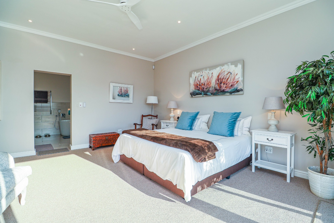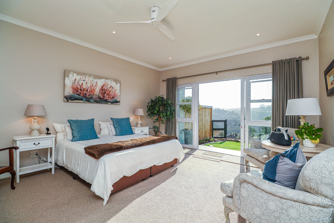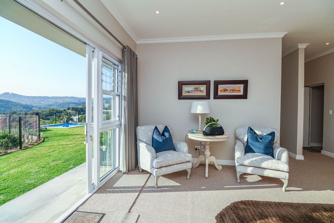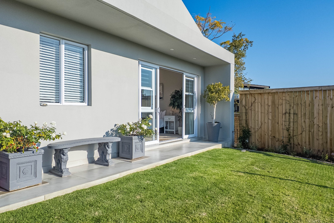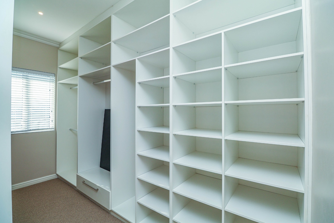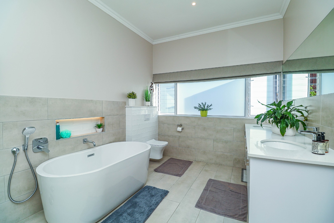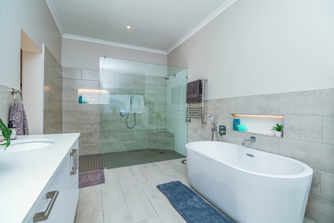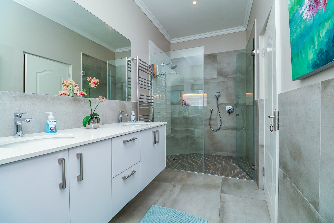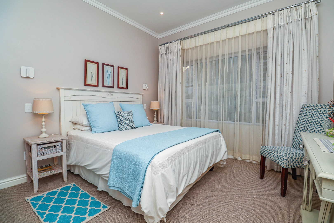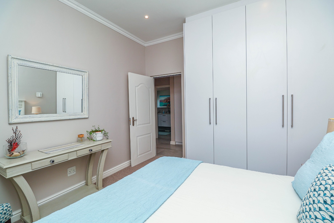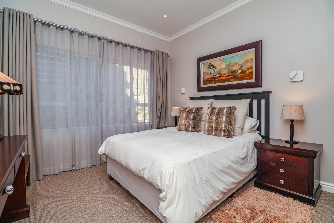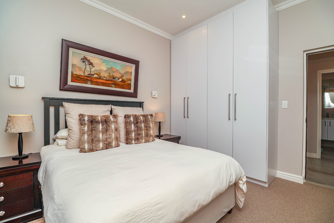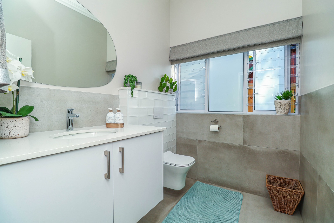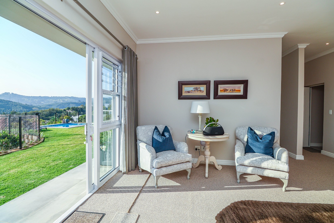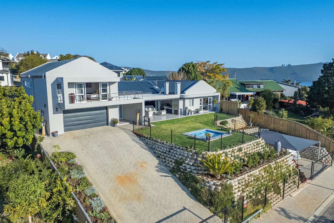- 4
- 5
- 2
- 470 m2
- 1 050 m2
Monthly Costs
Monthly Bond Repayment ZAR .
Calculated over years at % with no deposit. Change Assumptions
Affordability Calculator | Bond Costs Calculator | Bond Repayment Calculator | Apply for a Bond- Bond Calculator
- Affordability Calculator
- Bond Costs Calculator
- Bond Repayment Calculator
- Apply for a Bond
Bond Calculator
Affordability Calculator
Bond Costs Calculator
Bond Repayment Calculator
Contact Us

Disclaimer: The estimates contained on this webpage are provided for general information purposes and should be used as a guide only. While every effort is made to ensure the accuracy of the calculator, RE/MAX of Southern Africa cannot be held liable for any loss or damage arising directly or indirectly from the use of this calculator, including any incorrect information generated by this calculator, and/or arising pursuant to your reliance on such information.
Mun. Rates & Taxes: ZAR 1950.00
Monthly Levy: ZAR 0.00
Special Levies: ZAR 0.00
Property description
Modern 4 Bedroom Home with Scenic Views in Knysna Heights
Nestled in the sought-after suburb of Knysna Heights, this newly built 4-bedroom home blends modern elegance with everyday functionality. Completed in 2024, the double-storey residence boasts breathtaking mountain views and a north-facing layout that maximizes natural light and warmth throughout the day.
Step into a spacious open-plan living and dining area, where a central fireplace sets the tone for cozy evenings. The seamless flow extends to an expansive undercover patio, perfect for entertaining, complete with a built-in braai, pizza oven, and views of the surrounding landscape. A compact swimming pool adds a touch of luxury, while the rooftop deck invites you to relax with sundowners or gaze at the stars.
The contemporary kitchen is a chef’s dream, featuring a SMEG gas hob, walk-in pantry, separate scullery, and gas geyser. A dedicated wine cellar caters to collectors and entertainers alike, while an additional lounge or study space offers flexibility for work or leisure.
All four bedrooms are generously sized, with two en-suite. The main bedroom is located on the ground floor, along with two additional bedrooms and a full shared bathroom. The upstairs suite includes a walk-in wardrobe and private access to the rooftop deck and also serves as an option to use as a main bedroom.
Designed for modern living, the property includes an extra-length double garage with room for three vehicles, covered parking for a boat or caravan, two 15,000L water tanks, and an outdoor toilet for service staff. Quality finishes, ceiling fans throughout, and a comprehensive security system complete the package.
This home is ideal for families or those seeking a refined lifestyle in one of Knysna’s most desirable neighbourhoods.
Contact Nicoline to book an appointment!
Property Details
- 4 Bedrooms
- 5 Bathrooms
- 2 Garages
- 1 Lounges
- 1 Dining Area
Property Features
- Study
- Balcony
- Patio
- Pool
- Laundry
- Aircon
- Pets Allowed
- Fence
- Alarm
- Scenic View
- Kitchen
- Built In Braai
- Fire Place
- Pantry
- Guest Toilet
- Entrance Hall
- Paving
- Garden
Video
| Bedrooms | 4 |
| Bathrooms | 5 |
| Garages | 2 |
| Floor Area | 470 m2 |
| Erf Size | 1 050 m2 |
