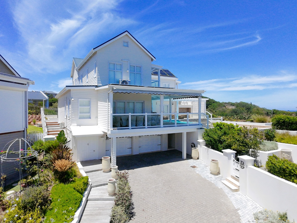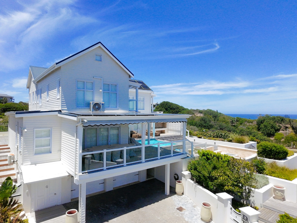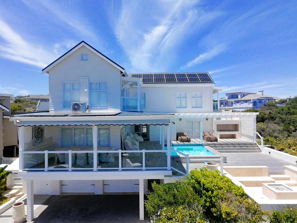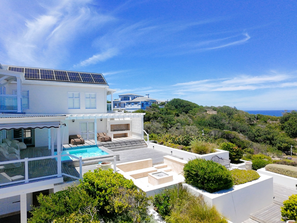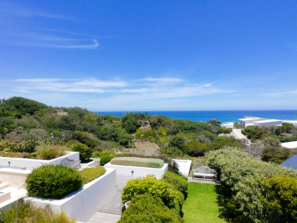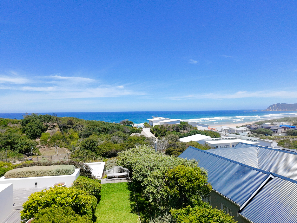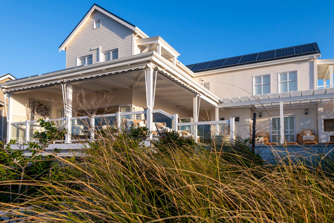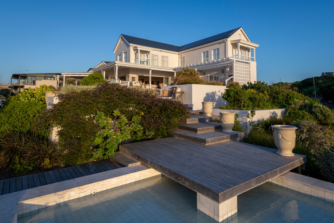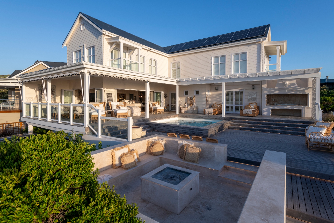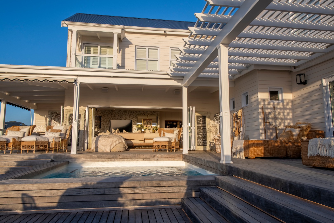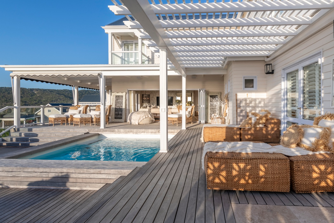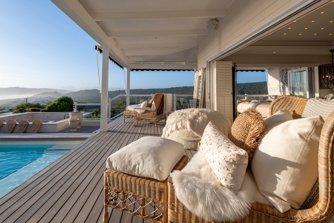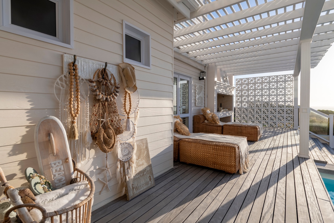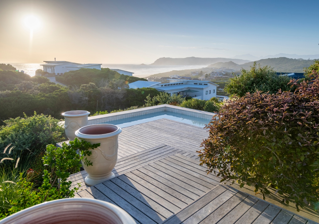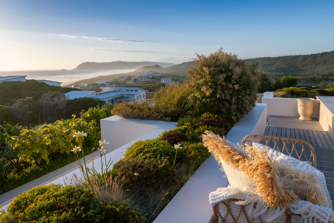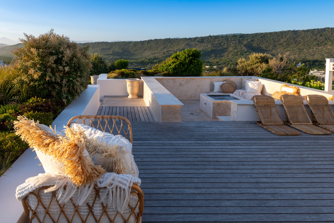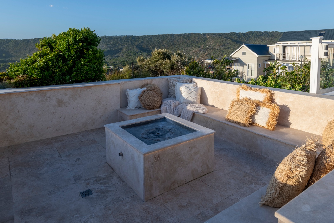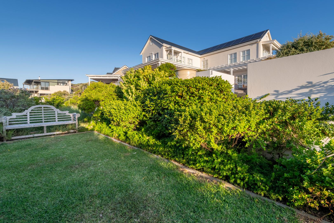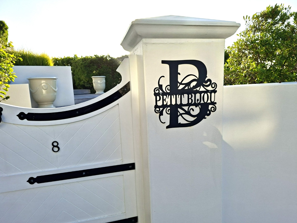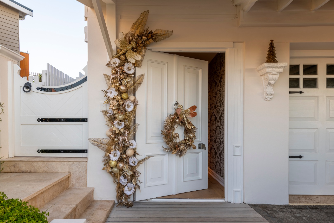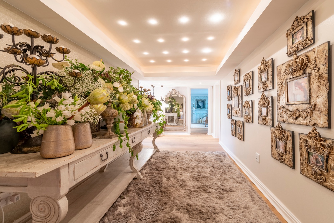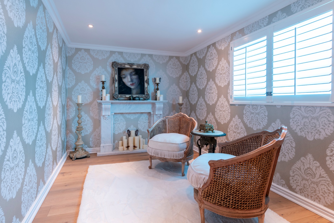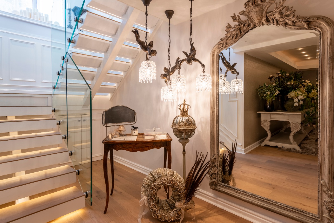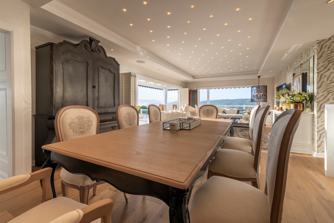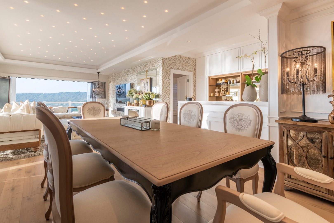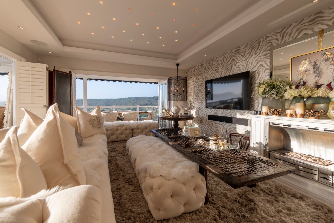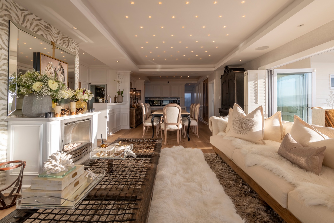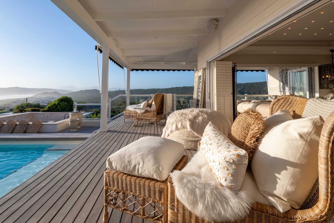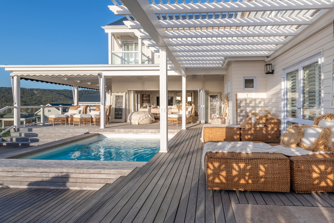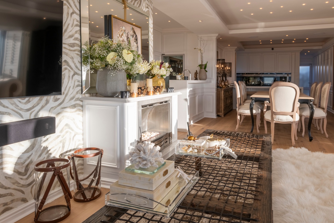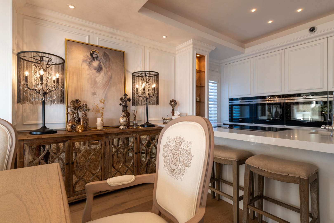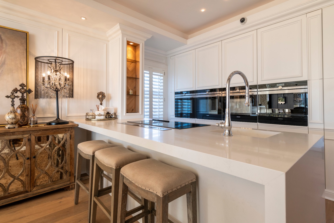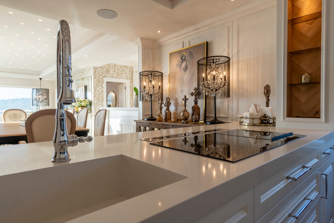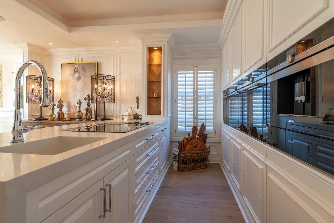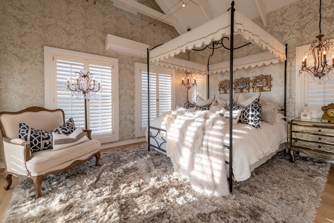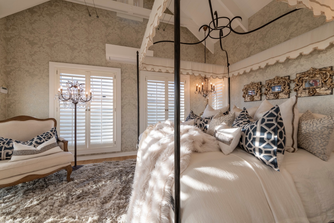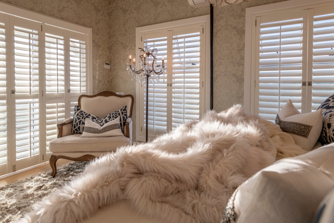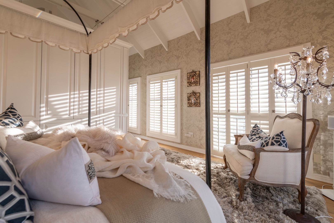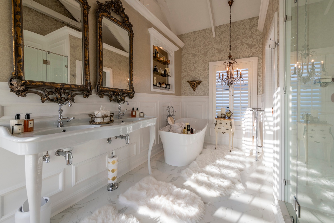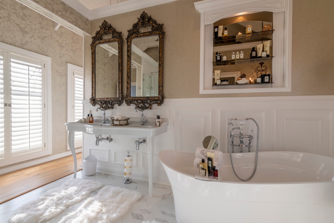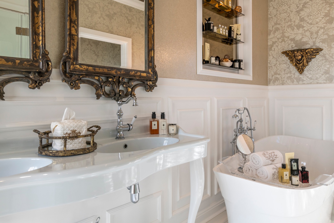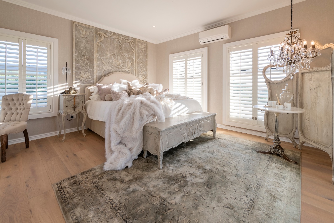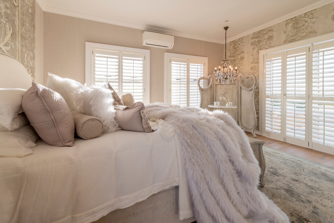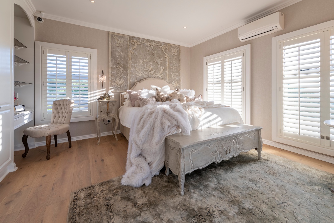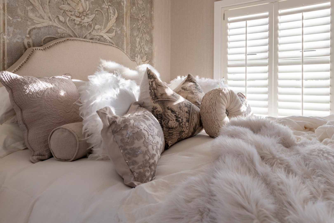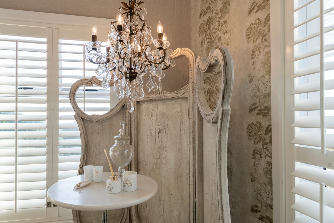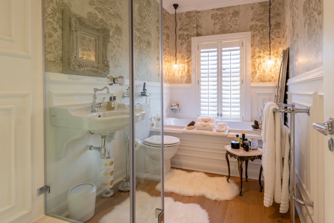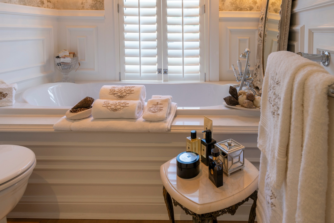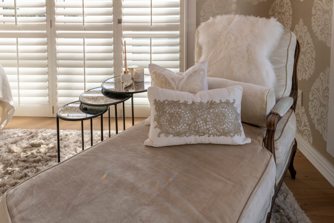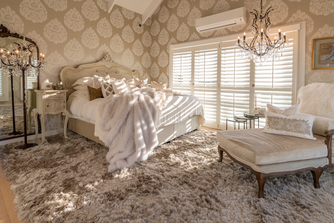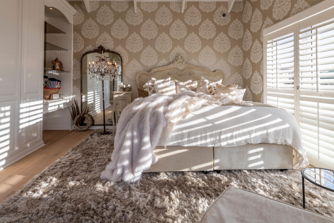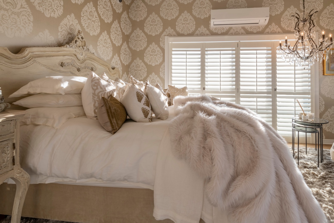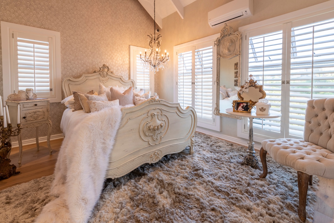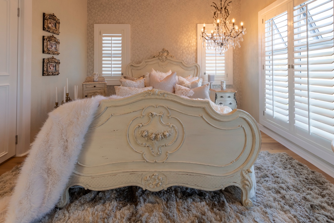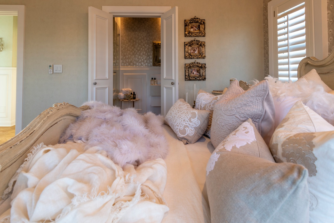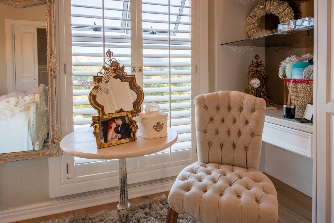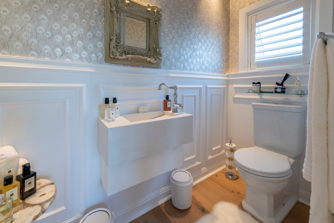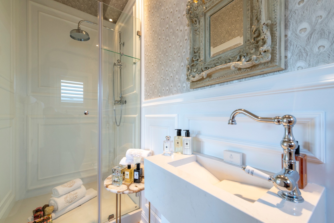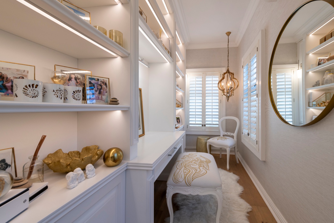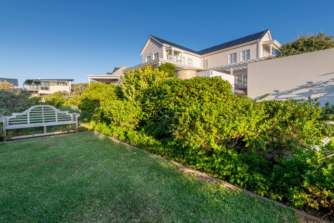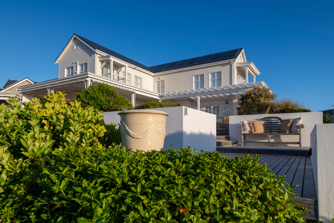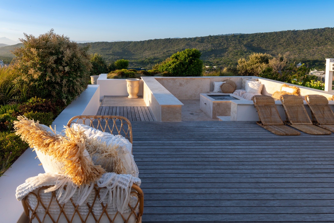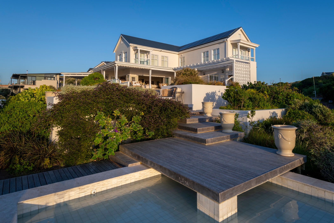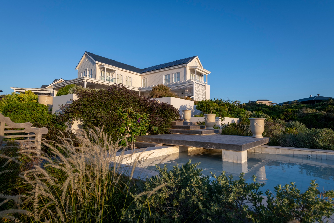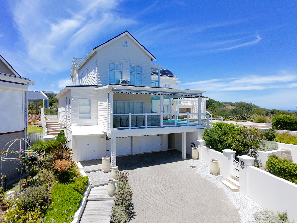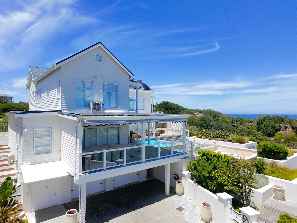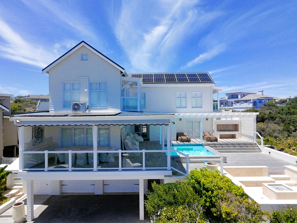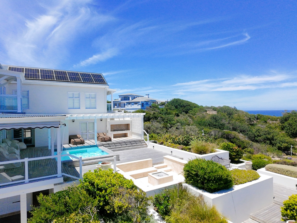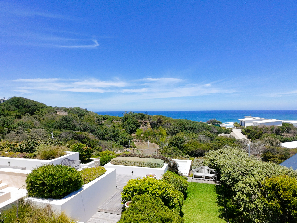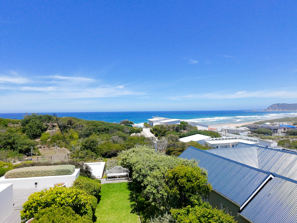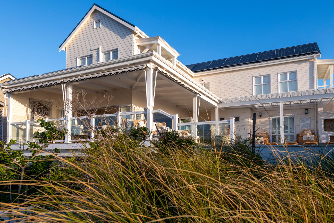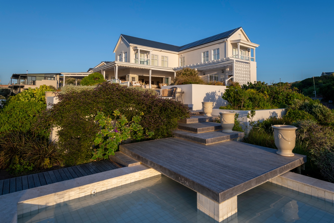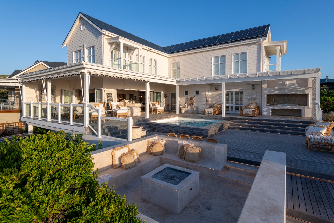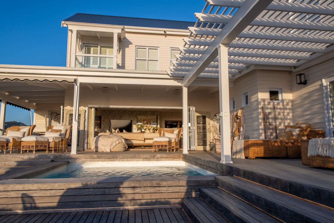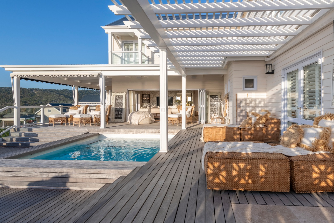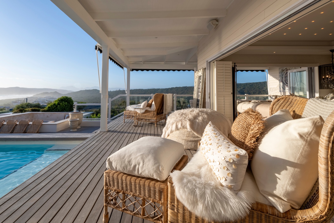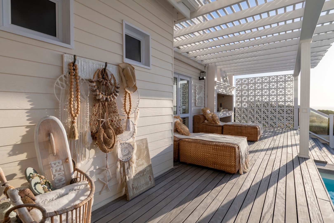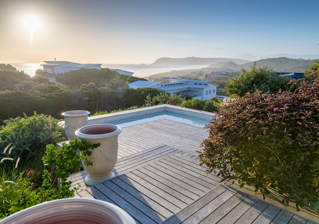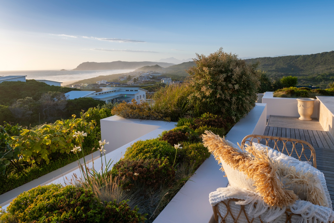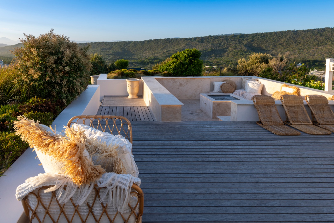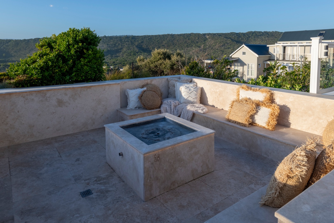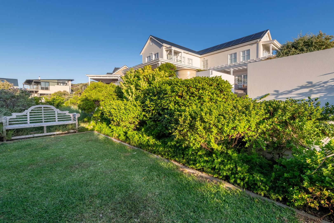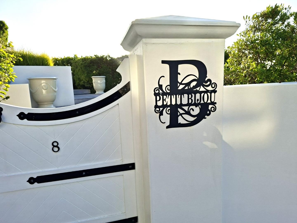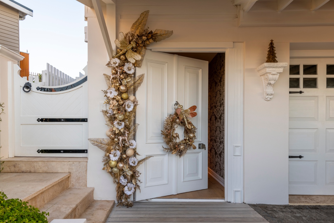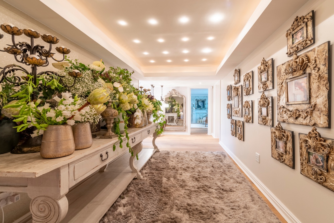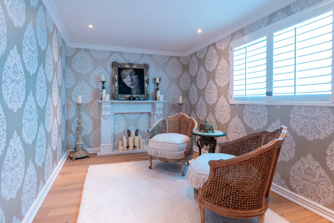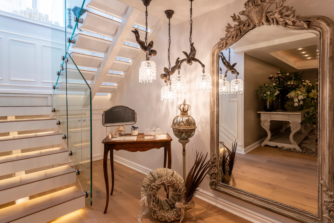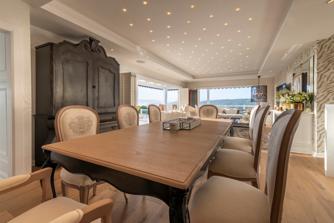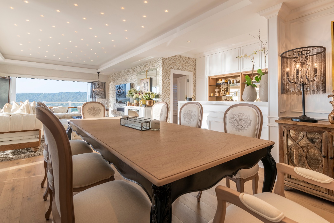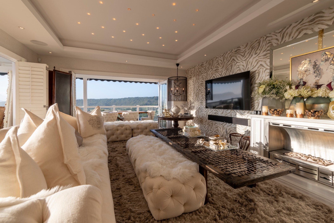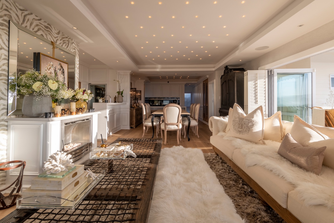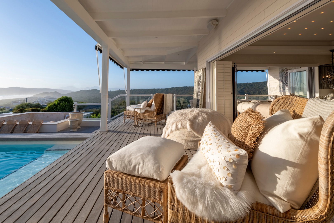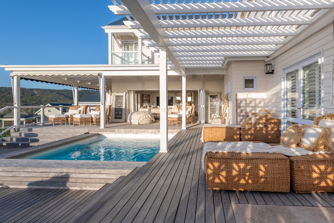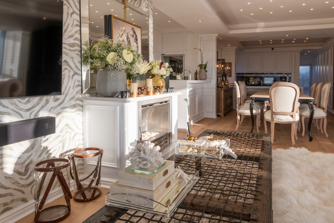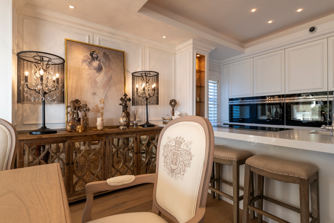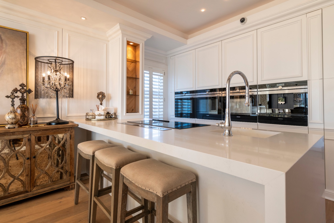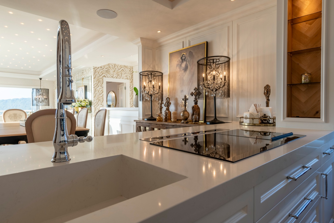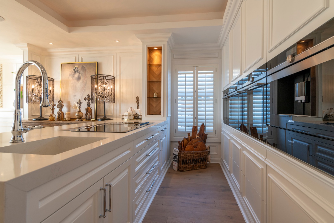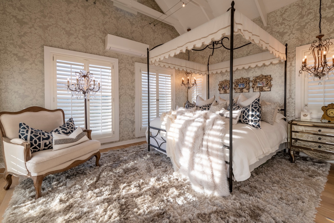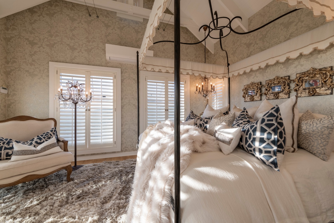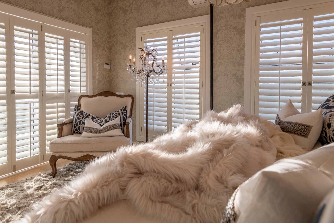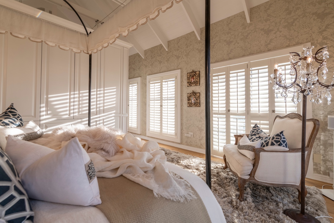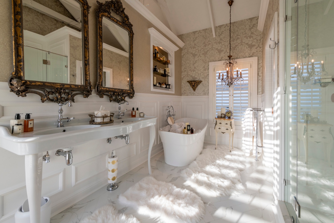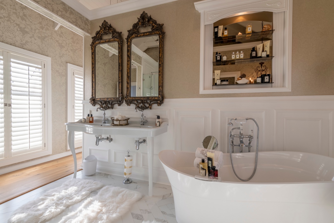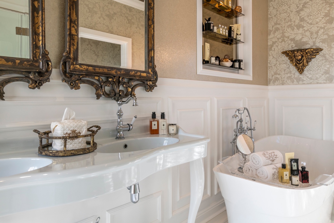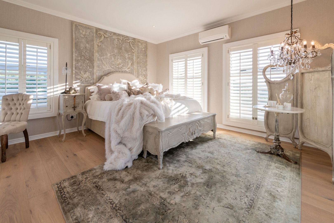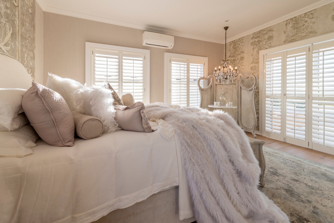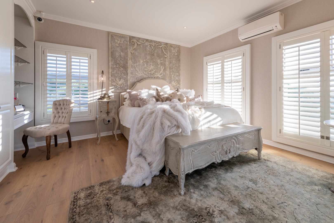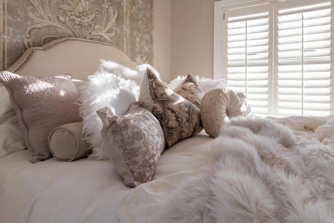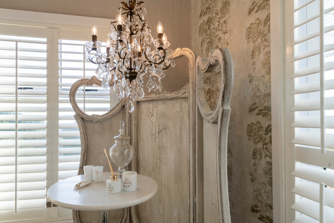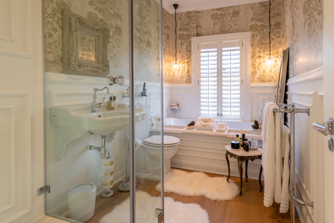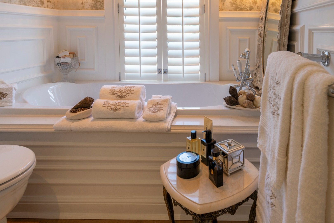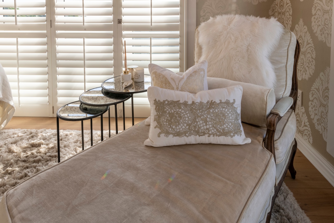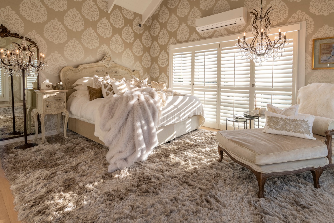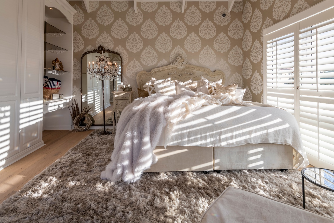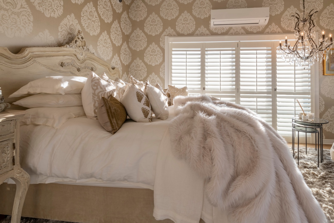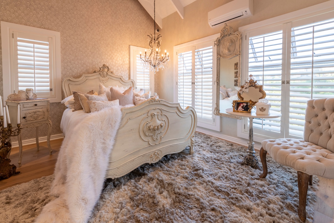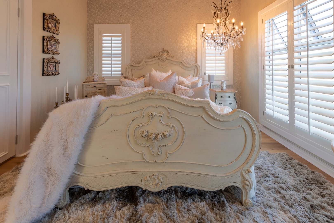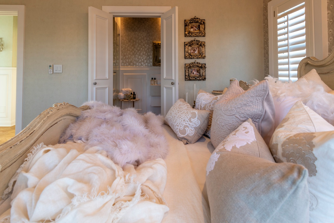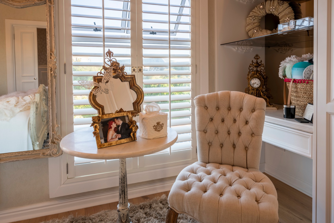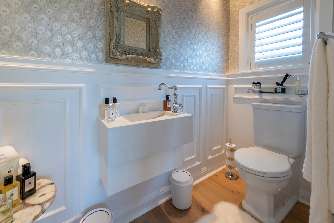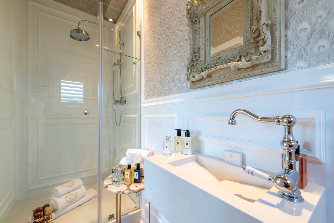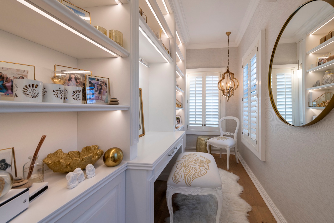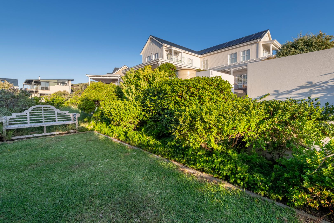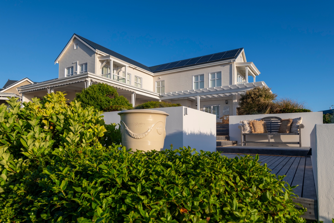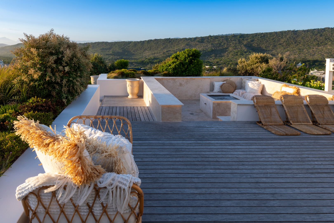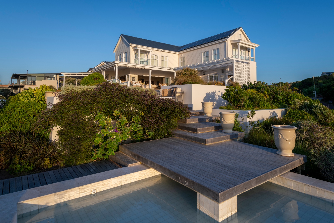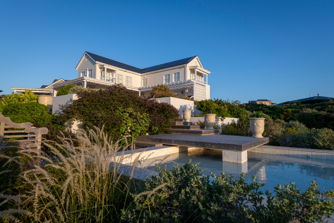- 4
- 4.5
- 2
- 534 m2
- 1 166 m2
Monthly Costs
Monthly Bond Repayment ZAR .
Calculated over years at % with no deposit. Change Assumptions
Affordability Calculator | Bond Costs Calculator | Bond Repayment Calculator | Apply for a Bond- Bond Calculator
- Affordability Calculator
- Bond Costs Calculator
- Bond Repayment Calculator
- Apply for a Bond
Bond Calculator
Affordability Calculator
Bond Costs Calculator
Bond Repayment Calculator
Contact Us

Disclaimer: The estimates contained on this webpage are provided for general information purposes and should be used as a guide only. While every effort is made to ensure the accuracy of the calculator, RE/MAX of Southern Africa cannot be held liable for any loss or damage arising directly or indirectly from the use of this calculator, including any incorrect information generated by this calculator, and/or arising pursuant to your reliance on such information.
Mun. Rates & Taxes: ZAR 5945.00
Monthly Levy: ZAR 1614.00
Special Levies: ZAR 0.00
Property description
Le Petite Bijou De La Mer — The Little Jewel by the Sea
Just one hundred meters from the Indian Ocean, nestled within an exclusive gated enclave in Cola Beach, Sedgefield, lies a rare coastal masterpiece, Le Petite Bijou De La Mer, the Little Jewel by the Sea.
This meticulously modern Nuctech home is a masterclass in design and craftsmanship, created by owners with a passion for detail and aesthetics.
Each room has been individually curated with its own theme, blending elegance and comfort with uninterrupted ocean and mountain views.
Built on a 1,200 m² plot, the property offers complete privacy and timeless appeal to the discerning buyer seeking refined coastal luxury.
The home underwent a comprehensive renovation just 24 months ago, with every fixture, finish, and appliance replaced and upgraded. Over the
past decade, the owners have thoughtfully enhanced every element, creating a home that is both sophisticated and deeply personal.
Perfectly north-facing, the residence enjoys abundant natural light throughout the day, with panoramic views of the Indian Ocean and Outeniqua Mountains.
For the past decade the owners used this as their summer retreat to unwind and relax and now they have decided to put the property into the market.
Ground Floor and First Level
An inviting entrance hall, adorned with tailored wallpaper and subtle downlights, sets the tone for this home’s refined character. From here, access is provided to the double garage and a versatile reading room, which can easily be transformed into a second study or even a playroom.
The elegant engineered oak staircase ascends to the main living level, where expansive open-plan living unfolds in seamless harmony. The kitchen, dining, and lounge areas are beautifully integrated and framed by classic French doors that open onto a generous entertainment deck—perfect for enjoying ocean breezes and panoramic views.
The kitchen is a true chef’s delight, featuring a striking one-piece marble island, a Siemens oven range (steamer, microwave, and
convection oven), integrated fridge and freezer, and a separate scullery for added convenience. Completing this level are a walk-in cold room, a
sophisticated built-in bar, a guest cloakroom, and a private study discreetly tucked behind the dining room.
Also on this floor, a beautifully appointed guest suite captures both sea and mountain views, offering air conditioning, built-in
wardrobes, and a luxurious en-suite shower. A statement chandelier above adds an enchanting glow, setting the tone for refined coastal living.
Second Floor
The upper level hosts three luxurious bedrooms, each with its own en-suite bathroom, air conditioning, and custom-built wardrobes. Each room has been
thoughtfully designed with soft ambient lighting and distinctive themed wallpaper, creating an atmosphere of sophistication and individuality.
The master suite is a serene sanctuary — a calm retreat with double-volume ceilings and a Juliet balcony that invites in the sea breeze and
natural light. Its en-suite bathroom is a statement of elegance, featuring his-and-hers marble vanities, a spacious walk-in shower, and timeless ceramic
tile flooring. From this private haven, enjoy uninterrupted views toward Gerick’s Point and spectacular sunsets that paint the horizon in gold.
Outdoor Living
Seamless indoor–outdoor living defines this home. The Garapa-wood deck flows onto a beautifully landscaped garden, where the gentle sea breeze and serene
surroundings create an atmosphere of calm and relaxation. A resort-style swimming pool, built-in braai, and fire pit provide the perfect setting for
effortless summer entertaining, while a tranquil reflection pond completes this exquisite outdoor sanctuary.
More extras,
There is a solar system and generator as backup for electricity, most of the house flooring consists of composite oak flooring imported from France whereas the stairs are stained oak (Oggie flooring), garage has got marble tiles and automated doors, all the bedrooms plus the lounge area have aircons, borehole and rain tanks to be used for garden
irrigation, American shutters throughout the house, alarm and Beams for extra security .
RE/MAX Coastal has made every effort to obtain the information regarding these listings from sources deemed reliable. However, we cannot warrant the complete accuracy thereof subject to errors, comissions, change of price, rental or other conditions, prior sale, lease or financing, or withdrawal without notice.
CIRCLE BROKERS CC trading as RE/MAX Coastal (Knysna) operates in terms of a franchise agreement with RE/MAX of Southern Africa.
Property Details
- 4 Bedrooms
- 4.5 Bathrooms
- 2 Garages
- 4 Ensuite
- 1 Lounges
- 1 Dining Area
Property Features
| Bedrooms | 4 |
| Bathrooms | 4.5 |
| Garages | 2 |
| Floor Area | 534 m2 |
| Erf Size | 1 166 m2 |
