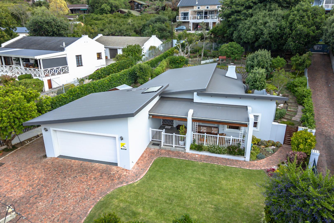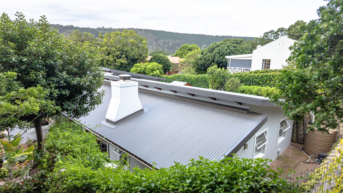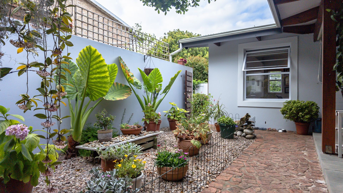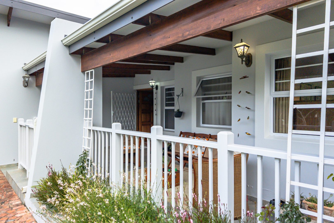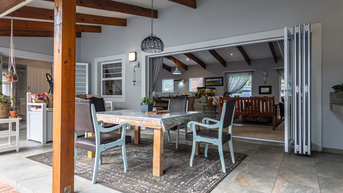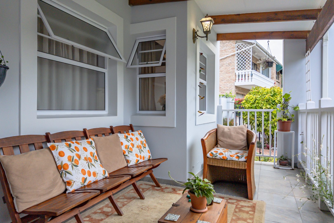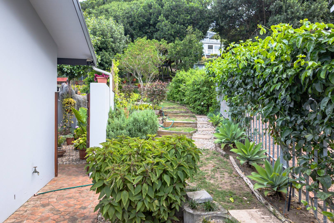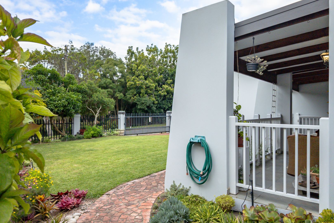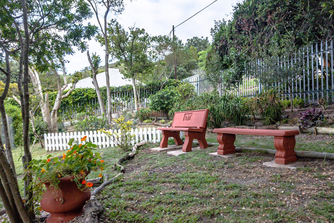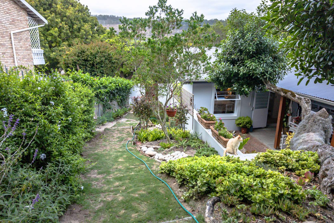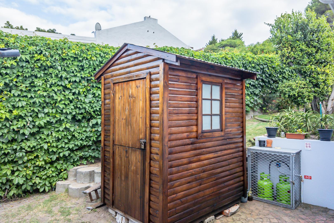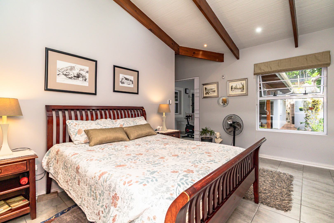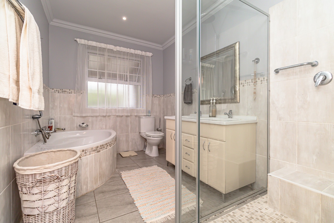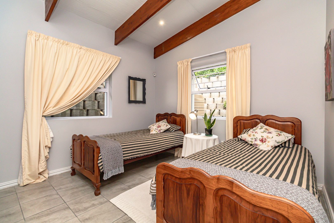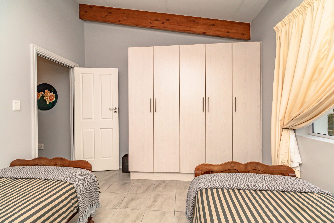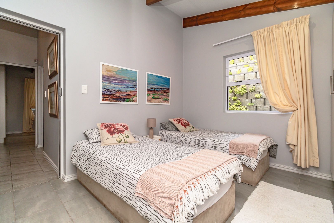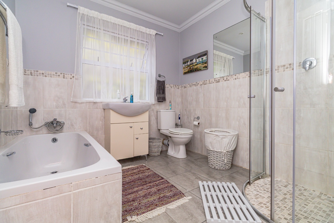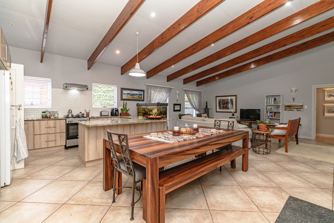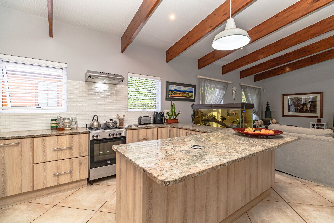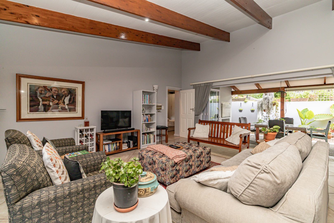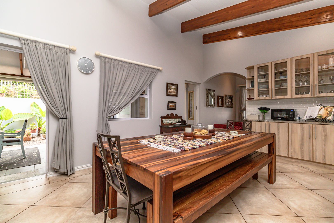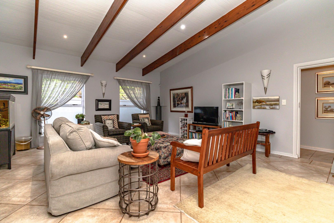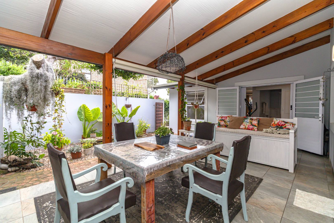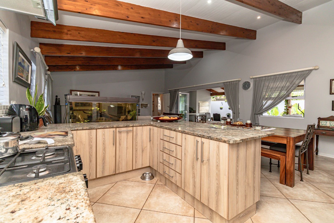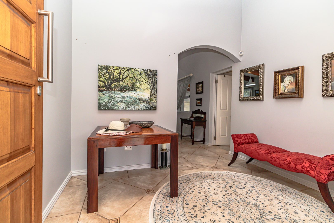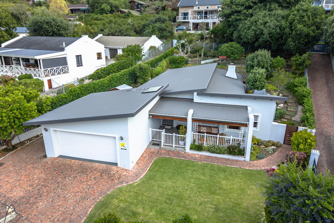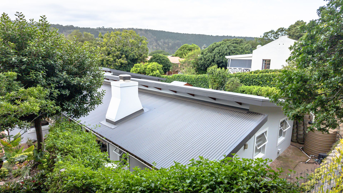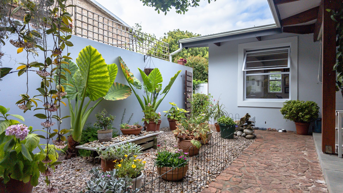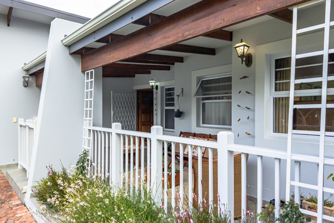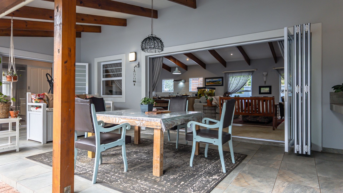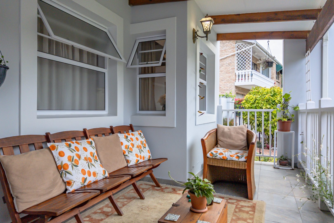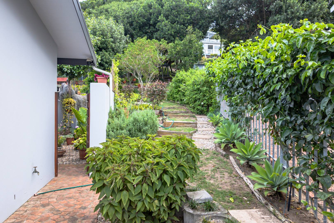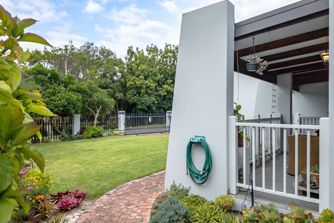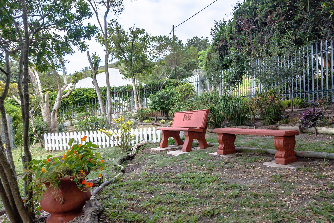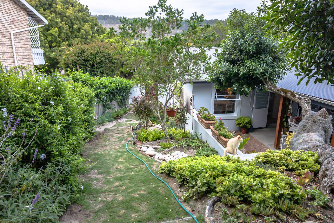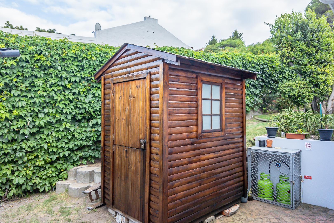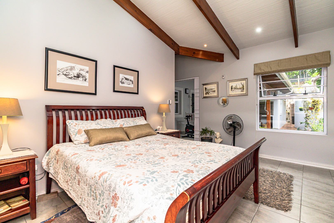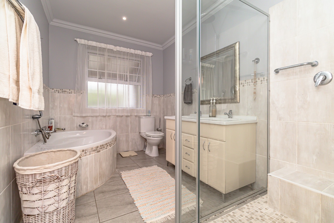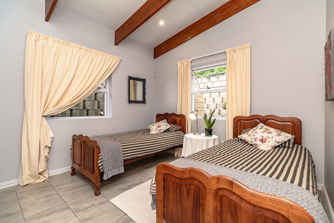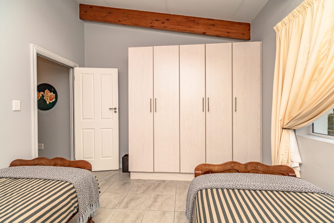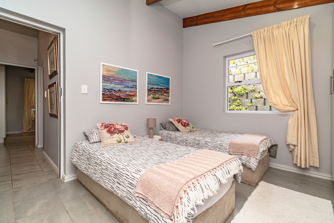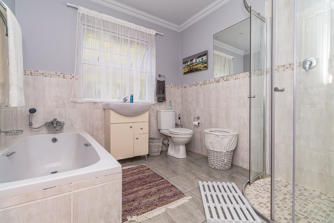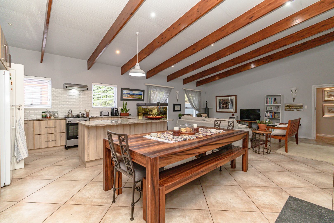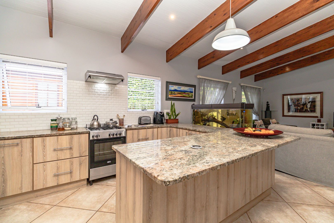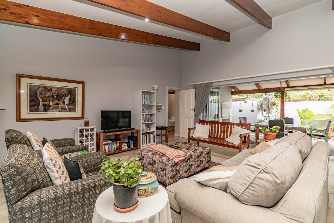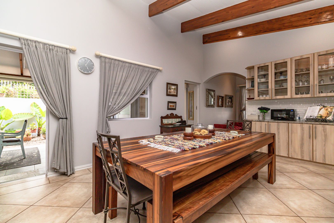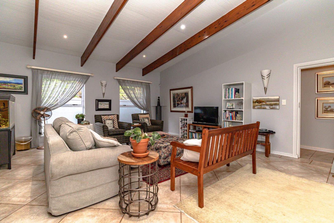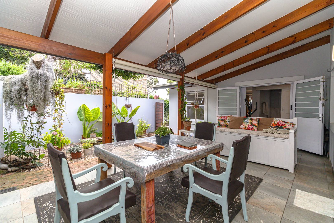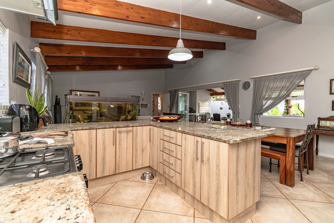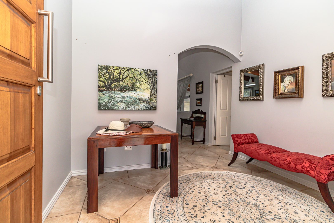- 3
- 2
- 2
- 349 m2
- 972 m2
Monthly Costs
Monthly Bond Repayment ZAR .
Calculated over years at % with no deposit. Change Assumptions
Affordability Calculator | Bond Costs Calculator | Bond Repayment Calculator | Apply for a Bond- Bond Calculator
- Affordability Calculator
- Bond Costs Calculator
- Bond Repayment Calculator
- Apply for a Bond
Bond Calculator
Affordability Calculator
Bond Costs Calculator
Bond Repayment Calculator
Contact Us

Disclaimer: The estimates contained on this webpage are provided for general information purposes and should be used as a guide only. While every effort is made to ensure the accuracy of the calculator, RE/MAX of Southern Africa cannot be held liable for any loss or damage arising directly or indirectly from the use of this calculator, including any incorrect information generated by this calculator, and/or arising pursuant to your reliance on such information.
Mun. Rates & Taxes: ZAR 1178.00
Property description
Exclusive Mandate.This modern residential property in Sedgefield Central offers a harmonious blend of comfort and contemporary living. Boasting a well-maintained exterior with a light-colored facade, dark grey roof, and extensive brick paving, the home presents excellent kerb appeal. A large attached double garage and ample parking for four vehicles ensure convenience. Lush, established gardens, complete with an irrigation system and borehole, create a serene outdoor environment, enhanced by mature trees and vibrant plantings.
Inside, the spacious 349 sqm floor plan features an inviting open-plan layout, seamlessly connecting the living areas. The home comprises three comfortable bedrooms, including one with an en-suite, and a total of two bathrooms. A dedicated lounge and dining room provide ample space for relaxation and entertaining. Large bi-fold doors facilitate excellent indoor-outdoor flow, leading to a charming covered patio, perfect for alfresco dining or unwinding. Exposed wooden beams add character to these integrated spaces.
Sustainability and security are paramount. The property benefits from water tanks, a solar geyser, and a battery inverter, promoting energy efficiency and water independence. Security features include an alarm system and security gates, ensuring peace of mind. Fibre connectivity is available, catering to modern lifestyle needs. The property is also wheelchair-friendly and pet-friendly, with a secure fence. Additional amenities include a laundry, storage, and a wendy house.
Nestled in this suburban heart, the location offers a peaceful lifestyle with convenient local amenities. Enjoy the natural beauty of the area, including distant hillside views, providing a picturesque backdrop.
Key Features:
* 3 Bedrooms, 2 Bathrooms (1 En-suite)
* Spacious 349 sqm Floor Size
* Double Garage & 4 Parking Bays
* Lush, Irrigated Garden with Borehole
* Covered Patio with Indoor-Outdoor Flow
* Solar Geyser, Water Tanks & Battery Inverter
* Alarm System & Security Gates
* Fibre Ready & Pet-Friendly
* Wheelchair Accessible
Property Details
- 3 Bedrooms
- 2 Bathrooms
- 2 Garages
- 1 Ensuite
- 1 Lounges
- 1 Dining Area
Property Features
- Patio
- Laundry
- Storage
- Wheelchair Friendly
- Pets Allowed
- Fence
- Alarm
- Kitchen
- Built In Braai
- Fire Place
- Irrigation System
- Paving
- Garden
- Family TV Room
Video
| Bedrooms | 3 |
| Bathrooms | 2 |
| Garages | 2 |
| Floor Area | 349 m2 |
| Erf Size | 972 m2 |
Contact the Agent

Stefan Brink
Candidate Property Practitioner
