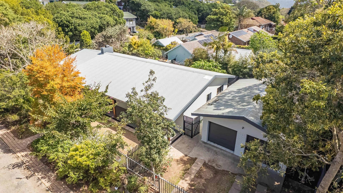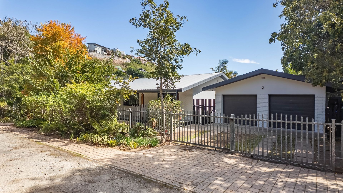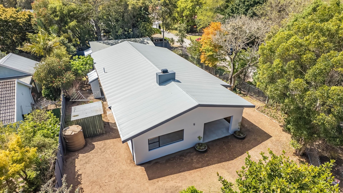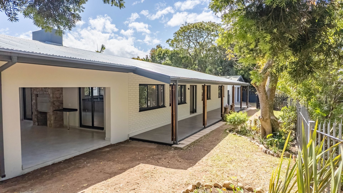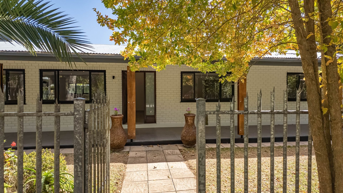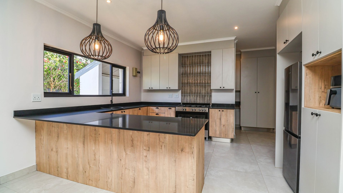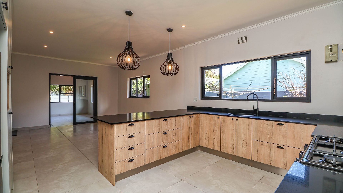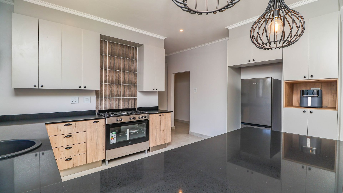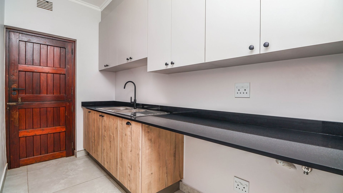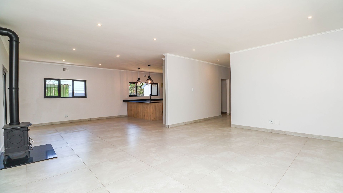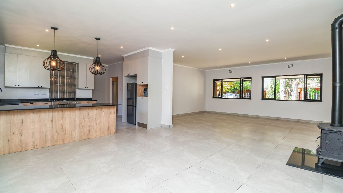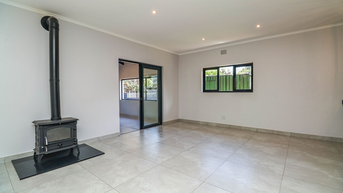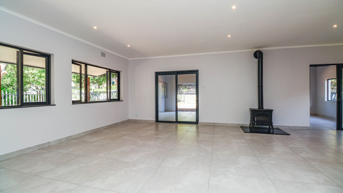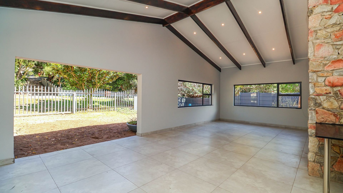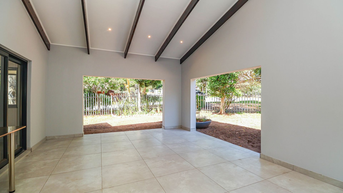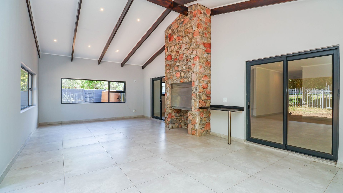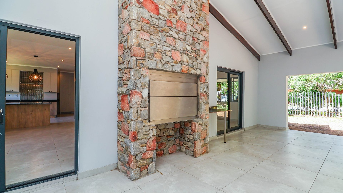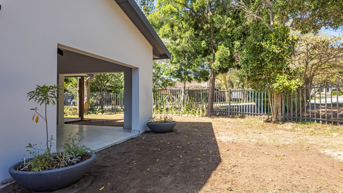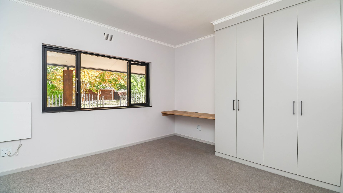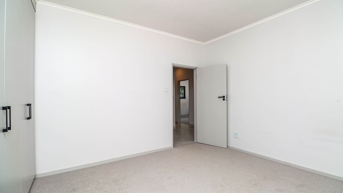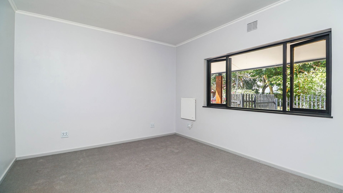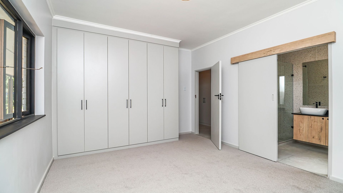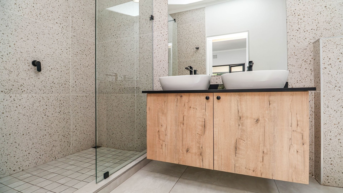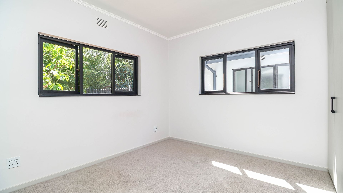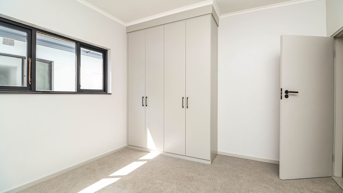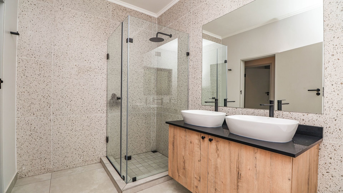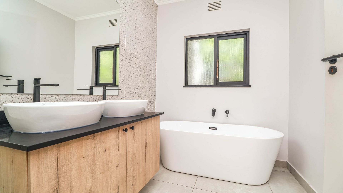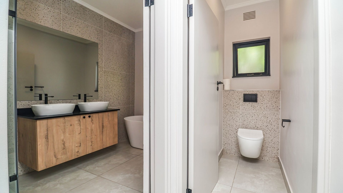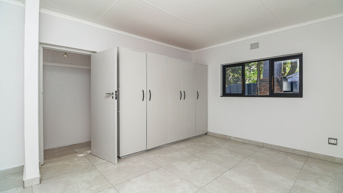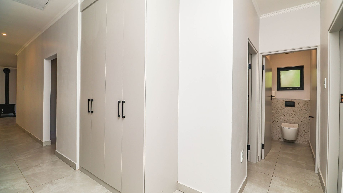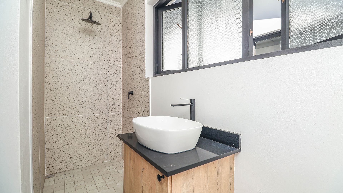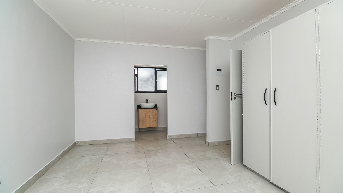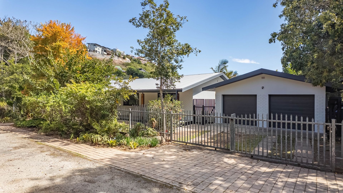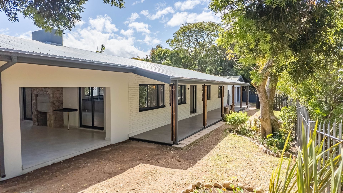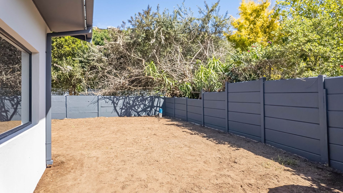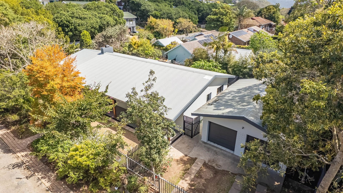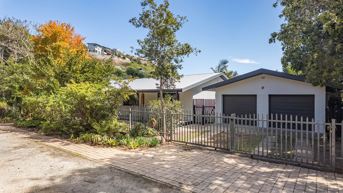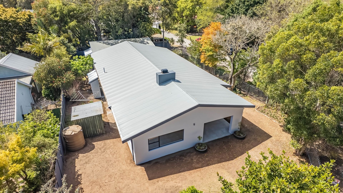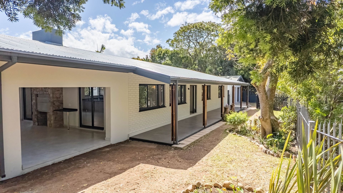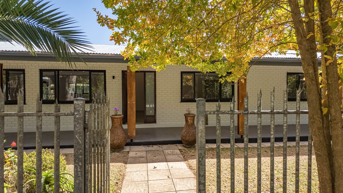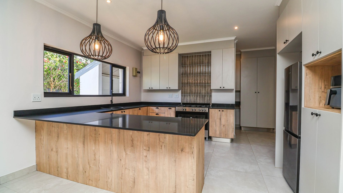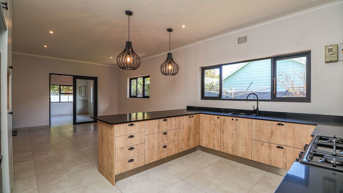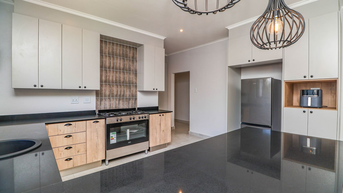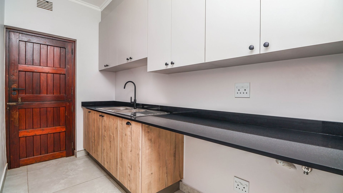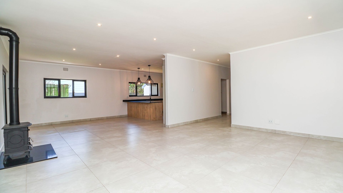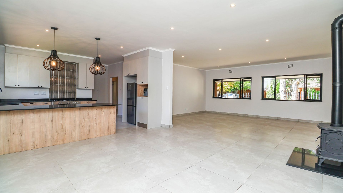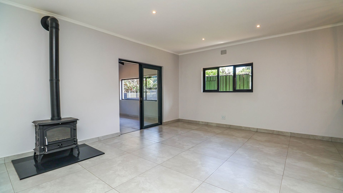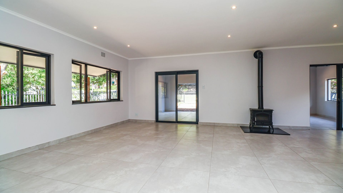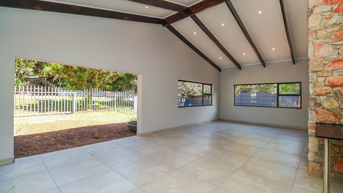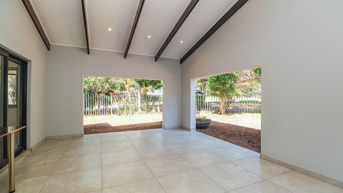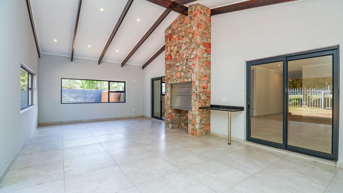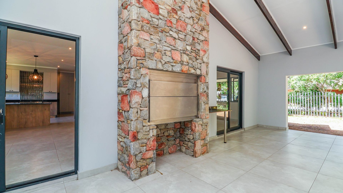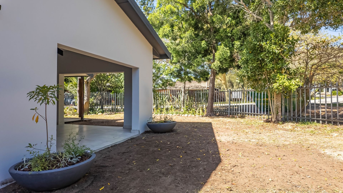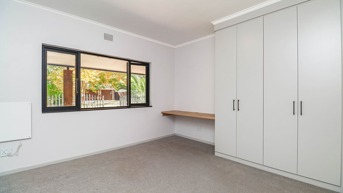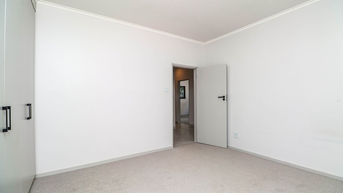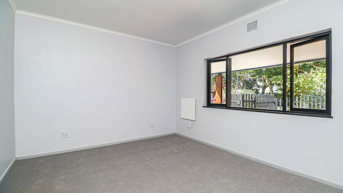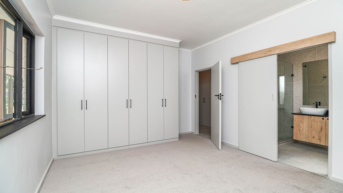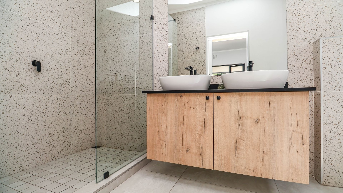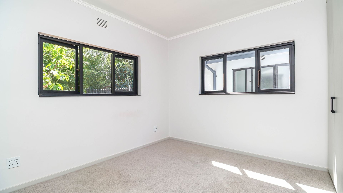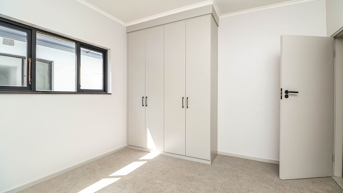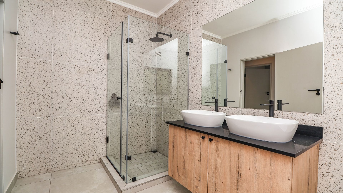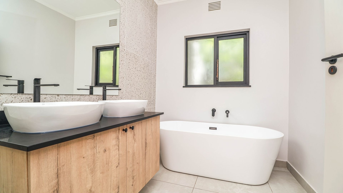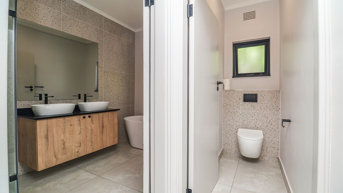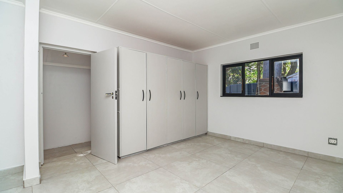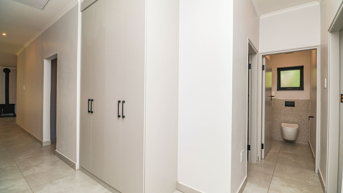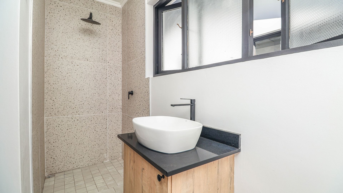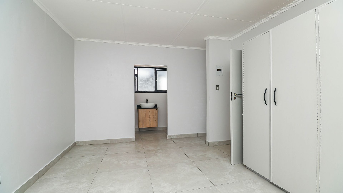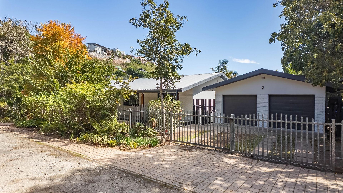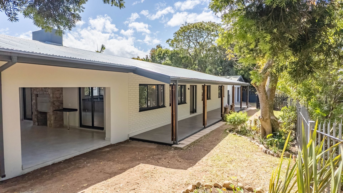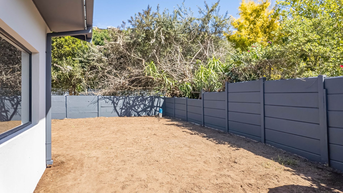- 4
- 3
- 2
- 318 m2
- 848 m2
Monthly Costs
Monthly Bond Repayment ZAR .
Calculated over years at % with no deposit. Change Assumptions
Affordability Calculator | Bond Costs Calculator | Bond Repayment Calculator | Apply for a Bond- Bond Calculator
- Affordability Calculator
- Bond Costs Calculator
- Bond Repayment Calculator
- Apply for a Bond
Bond Calculator
Affordability Calculator
Bond Costs Calculator
Bond Repayment Calculator
Contact Us

Disclaimer: The estimates contained on this webpage are provided for general information purposes and should be used as a guide only. While every effort is made to ensure the accuracy of the calculator, RE/MAX of Southern Africa cannot be held liable for any loss or damage arising directly or indirectly from the use of this calculator, including any incorrect information generated by this calculator, and/or arising pursuant to your reliance on such information.
Mun. Rates & Taxes: ZAR 2400.00
Monthly Levy: ZAR 0.00
Special Levies: ZAR 0.00
Property description
Dual Mandate
Modern Family Home in The Village, Sedgefield. Discover this contemporary family home in the charming suburb of The Village, Sedgefield. Boasting a generous 318 sqm of living space on an 848 sqm erven, the property combines modern aesthetics with warm wood finishes, creating a stylish and inviting atmosphere. The exterior features a crisp white-and-grey façade, a double garage, and a paved driveway with parking for up to four vehicles, all set amidst mature trees that provide privacy and natural beauty.
Inside, the home is thoughtfully designed to ensure comfortable family living. The layout includes three generously sized bedrooms that provide ample space for rest and relaxation. Each bedroom has been fitted with carpeting offering a warm and cosy feel underfoot, while the rest of the house is finished with sleek, easy-to-maintain tiles for practicality and style. There are built-in cupboards and a wall heater in each room. There are two modern bathrooms, one of which is a private en-suite attached to the main bedroom.
The well-appointed kitchen with stone countertops and a gas hob flows effortlessly into the dining area and lounge, which features a cozy fireplace. Large sliding doors open onto a covered patio with a built-in braai, extending the living space outdoors. Practical amenities such as a scullery, guest toilet, and welcoming entrance hall further enhance daily convenience.
Outdoor living is a standout feature. The expansive covered patio, finished with modern lite grey tiles, offers an ideal space for entertaining and socialising, overlooking a garden with excellent landscaping potential. Mature trees provide natural shade, creating a serene backdrop for the property.
Adjacent to the main house, there is a conveniently located studio apartment featuring a kitchenette. This unit benefits from its own separate entrance, offering privacy and flexibility for occupants. The studio apartment presents an excellent opportunity as an income generator, whether used for short-term holiday accommodation, or as guest room for visiting family and friends.
Security is well addressed, with an alarm system, access gate with surrounded palisade fence. The property also supports sustainable living with a borehole and water tanks. Pet-friendly, it is perfect for families seeking both comfort and practicality. Sewer line connected to municipal line.
Sedgefield, known for its tranquil lifestyle and natural beauty, offers an exceptional quality of life, making this home an ideal permanent residence or holiday retreat in the heart of the Garden Route.
RE/MAX Coastal operates in terms of a franchise agreement with RE/MAX of Southern Africa
DISCLAIMER | RE/MAX Coastal has made every effort to obtain the information regarding these listings from sources deemed reliable. However, we cannot warrant the complete accuracy thereof subject to errors, omissions, change of price, rental or other conditions, prior sale, lease or financing, or withdrawal without notice
Property Details
- 4 Bedrooms
- 3 Bathrooms
- 2 Garages
- 2 Ensuite
- 1 Lounges
- 1 Dining Area
Property Features
- Patio
- Laundry
- Pets Allowed
- Fence
- Access Gate
- Alarm
- Kitchen
- Built In Braai
- Fire Place
- Guest Toilet
- Entrance Hall
- Paving
- Garden
- Family TV Room
Video
| Bedrooms | 4 |
| Bathrooms | 3 |
| Garages | 2 |
| Floor Area | 318 m2 |
| Erf Size | 848 m2 |
